Oregon Group Architects located in the Oregon Historic District of Dayton, Ohio has been providing architectural, interior design and planning services to clients in the Miami Valley since 1982. A variety of commercial, residential and institutional structures display our expertise. These include award winning animal care facilities, educational buildings, manufacturing facilities, retail centers, and unique residential projects. An organization of talented individuals with strong design capabilities, Oregon Group executes projects within the parameters of the client’s needs and budget constraints. Our primary goal is to establish and maintain personal contact from design through construction, allowing the consistent individual involvement that ensures a superior level of quality in all of our projects. Communication is the corner stone of our approach, involving all members of the team: Owner, Design Professionals and Contractors. Our team approach has produced quality results and we enjoy ongoing relationships with our consultants. This translates into consistent, thorough building programs for our clients, as well as effective quality control procedures. Our work reflects this experience and expertise.
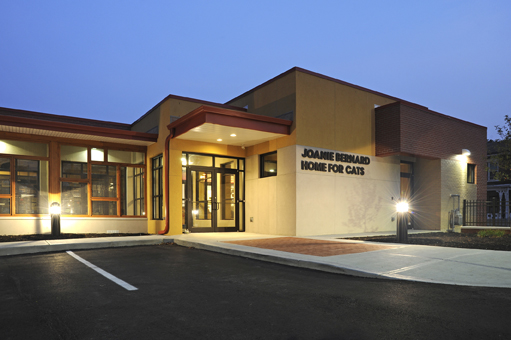
Oregon Group Architects is proud to be a part of the Leadership in Energy and Environmental Design Program. LEED is a voluntary building certification, based on the national standard for developing high performance, sustainable buildings. In renovating, building, and inhabiting, we are mindful of nature and its systems. LEED is a framework for evaluating building energy performance and sustainability that is changing the way we design and how we live. Oregon Group employs LEED accredited professional staff and encourages sustainable design initiatives.
Kyle Zepernick, R.A., LEED AP BD+C
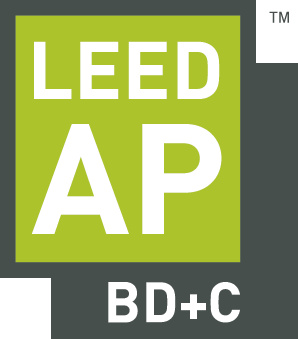


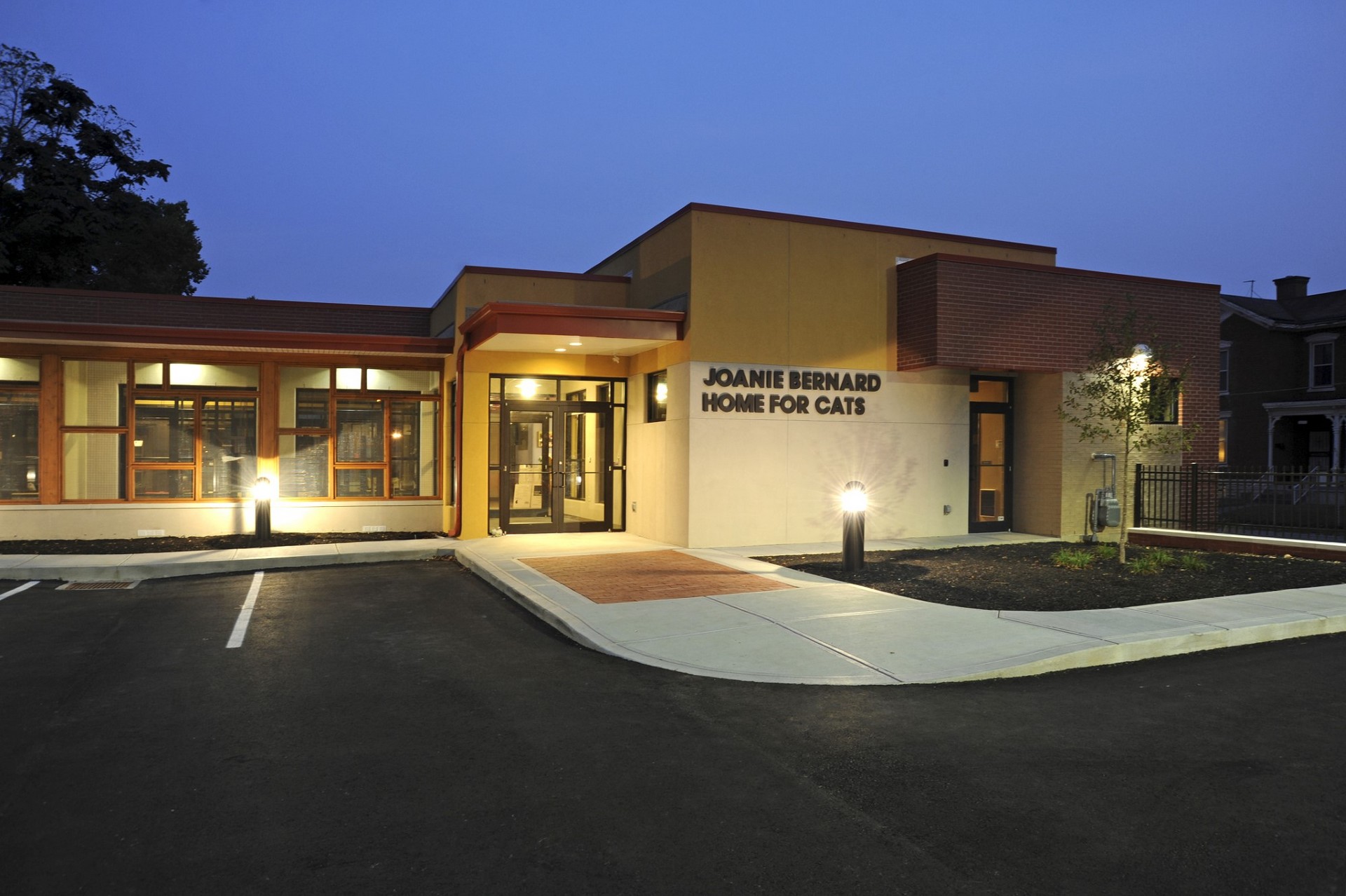
Client: Ohio Alleycat Resource Center
Ohio Alleycat Resource offers low cost, high volume feline spay/neuter services to the greater Cincinnati and northern Kentucky regions. They occupied a 4,800 SF facility which housed their single spay/neuter surgery suite and a small cat adoption area. Oregon Group was retained to convert their existing facility into a strictly spay/neuter clinic and design a new 4,800 SF adoption center on an adjacent lot. The new clinic facility allowed the organization to double their spay/neuter program and allowed dedicated space for their feral cat program. The facility includes two surgery suites, a shared prep room, surgery laboratory, pre-op and post-op holding rooms, exam rooms and a multi-purpose room. The new adoption center includes seven adoption rooms with outdoor screened patios, a dedicated kitten adoption room, vet office and exam room, isolation and quarantine holding rooms, laundry room and offices. The project was phased to allow the existing clinic to continue functioning as long as possible.
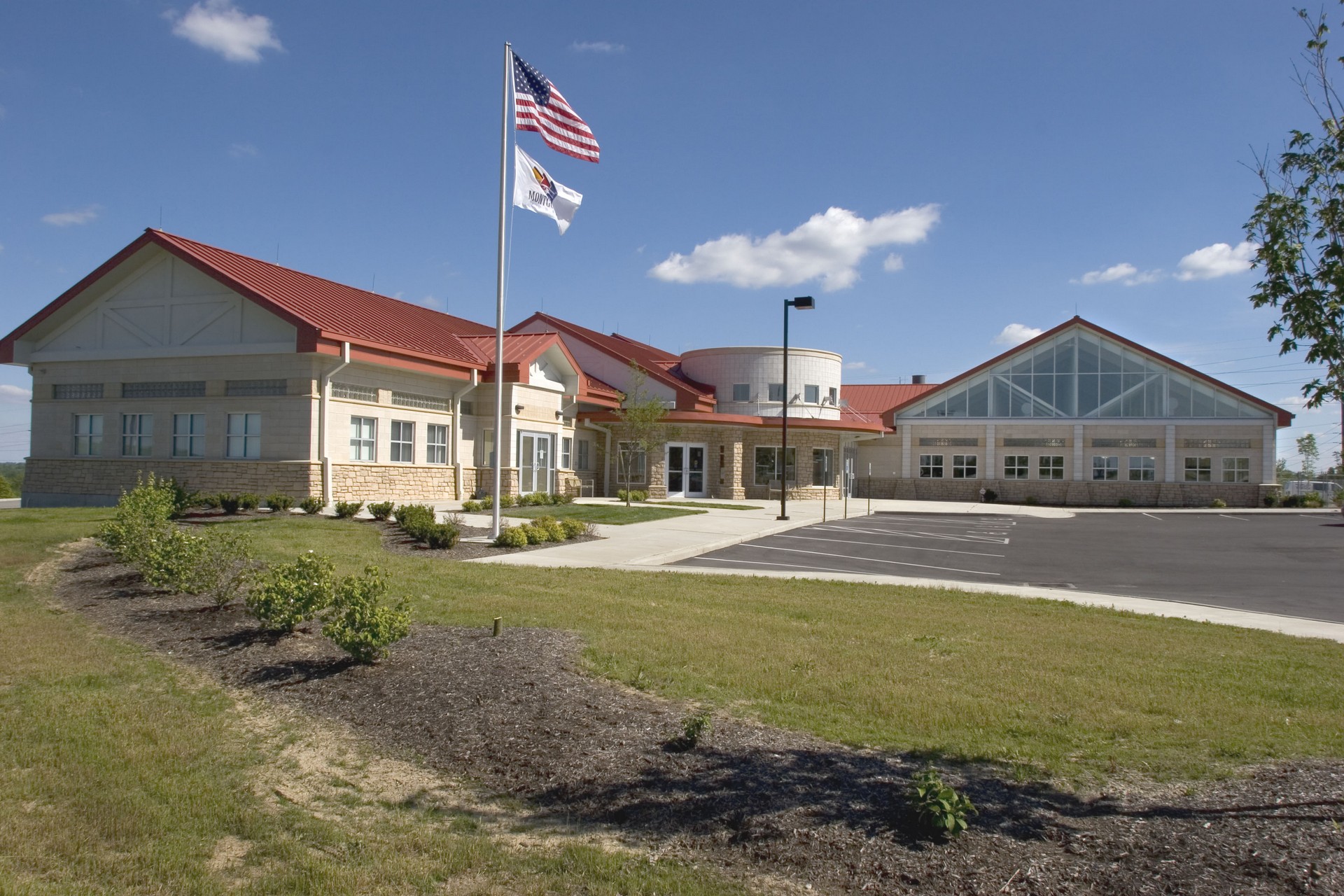
Client: Montgomery County Dept. of Public Works
Description: The Montgomery County Animal Resource Center is a new 28,500 square foot animal shelter and educational facility in Montgomery County, Ohio. The shelter adopts out more than 1,800 healthy animals per year. The facility houses over 12,000 SF of adoption and holding kennel area for dogs and a large free roaming adoption room for adoptable cats. Attention was given to creating an open quality in the facility with plenty of natural daylight and high vaulted ceilings. Easily sanitized materials and sound absorbing materials make for a healthy and pleasant environment for both animals and guests. Also included are an isolation kennel, full service surgery suite, puppy adoption area, multipurpose room, and get acquainted rooms to facilitate adoptions. Oregon Group Architects was the associate architect for this project. This project was awarded the Masonry Institute of Dayton, Excellence in Masonry Award.
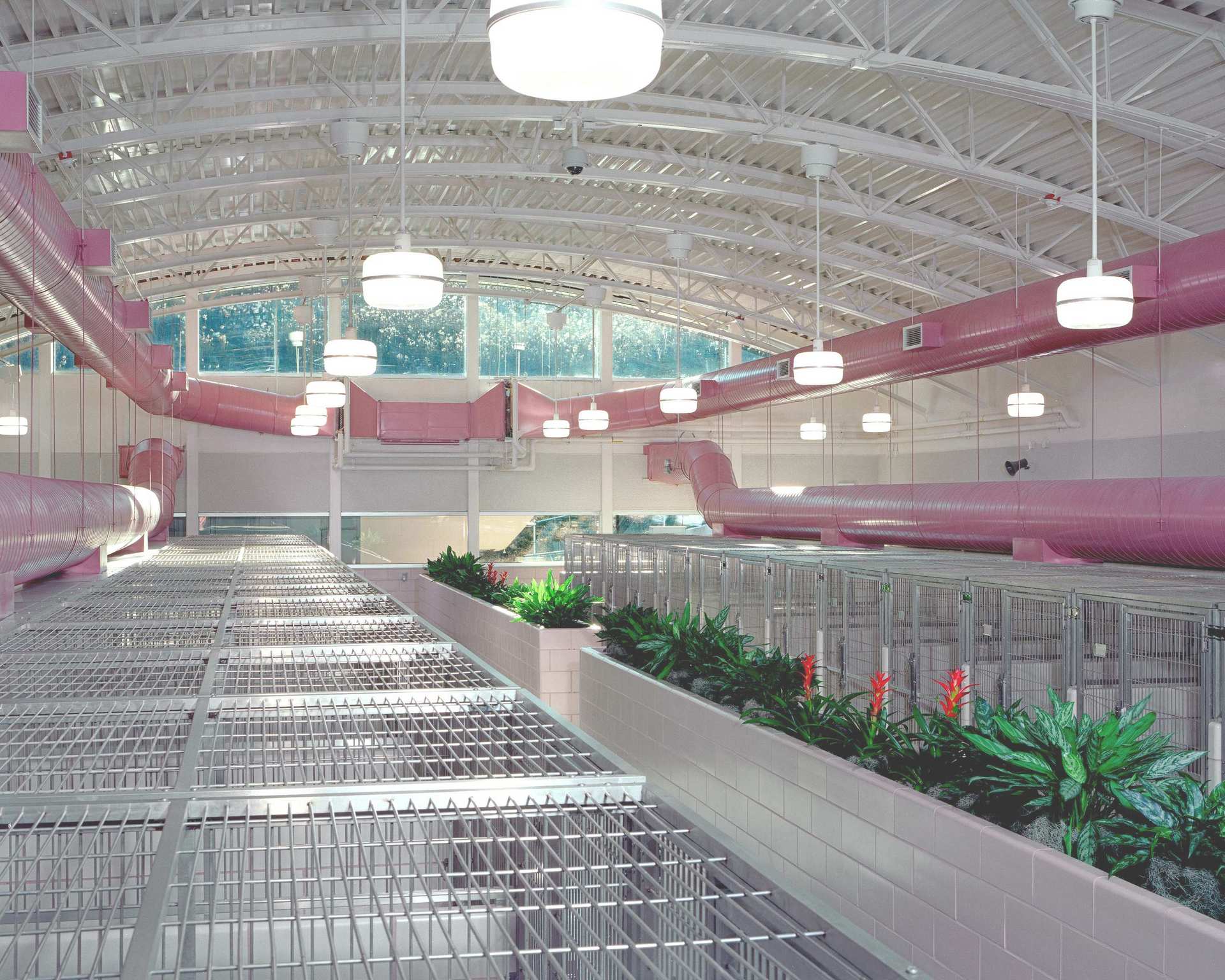
Client: Cuyahoga County Dept. of Central Services
Description: The Cuyahoga County Animal Shelter is a 26,000 square foot full service animal control facility serving the needs of the entire county. The primary purpose of the animal shelter is to promote adoption of healthy animals by the general public. To serve this goal a 5,000 square foot open planned adoption kennel is the heart of the facility. Attention was given to creating an open quality to the facility to encourage public exploration. An open entrance rotunda orients visitors to the animal shelter and directs them to the adoption kennel. Also included are an isolation kennel, a full service surgery suite, a puppy adoption area, and get acquainted rooms to facilitate adoptions. Special attention was given in materials selection for maintenance, sanitation and acoustical concerns. OGA was associate architect for this project.
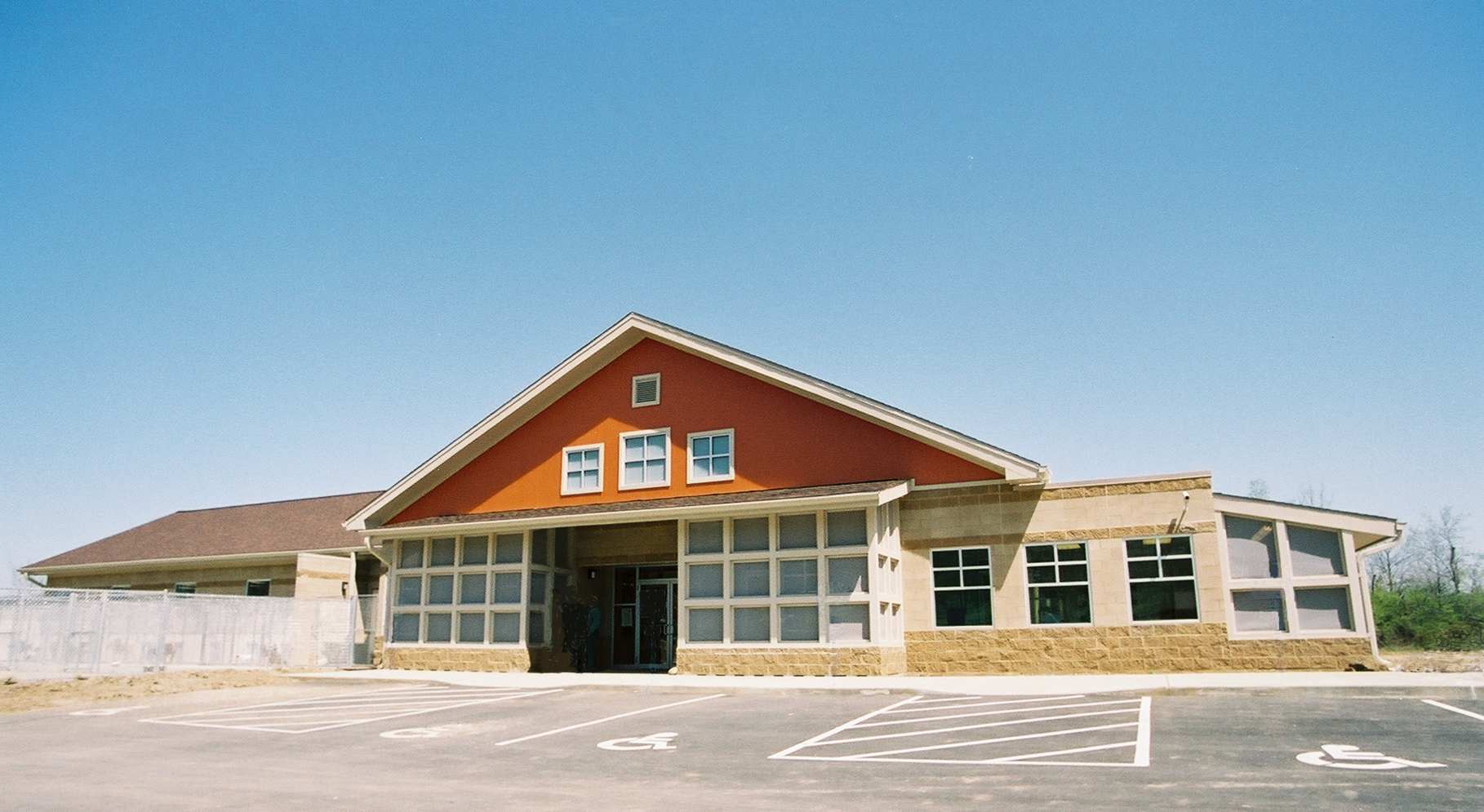
Client: Animal Adoption Foundation
Description: Oregon Group Architects lead a team retained to design a new animal adoption building for this non-profit group in Ross Township, Ohio. The 10,000 SF structure included interior and exterior dog runs, cat condos with exterior lanais and cat and dog isolation rooms. Future additions were also designed and included a revenue generating multi-purpose room for weekend dog training classes and unattached residence for an on-site manager. Rustic materials and building masses were selected to reflect the sites rural surroundings. Oregon Group was responsible for all construction documents, bidding administration and construction administration services.
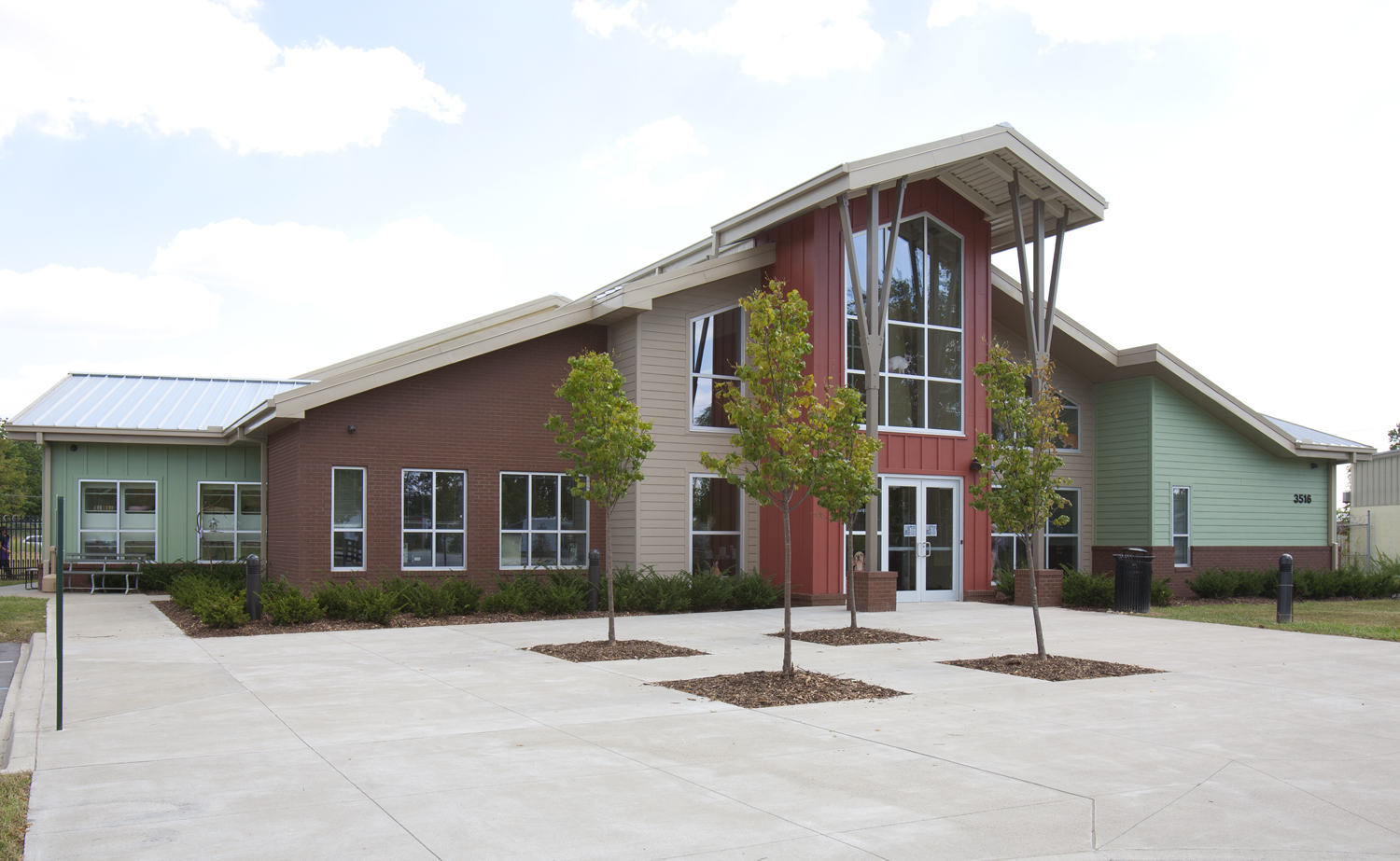
Client: Louisville Metro
Description: Louisville Metro’s current campus-style shelter was built in the 1950’s. Through the years, piecemeal additions and renovations attempted to keep pace with the demands of a 21st century public animal shelter. In 2007, Louisville Metro budgeted monies for a four-phase development of a new animal shelter and adoption facility in central Jefferson County. The first phase of this project was the development of a new adoption center where animals eligible for adoption could be housed and displayed in a cheerful and home-like setting. The adoption center features twenty “real life” rooms where multiple cats or dogs are displayed in a living room style setting complete with residential style furniture. Additionally, a room was dedicated to rabbits, ferrets, guinea pigs and other “pocket pets”. Oregon Group Architects was the associate architect for this facility.
Client: Peggy Adams Animal Rescue League
Description: The Peggy Adams Animal Rescue League Complex in West Palm Beach, Florida consists of two buildings connected by a landscaped courtyard. The courtyard is surrounded by a beautiful open portico. The 27,300 SF wellness center is a full service dog and cat clinic serving the needs of the greater Palm Beach area. The adjacent 6,200 SF administration building houses the staff for the entire Rescue League organization. The primary mission of the wellness center is to provide accessible and affordable spay/neuter and animal welfare services. The center features three surgery suites, four treatment clinics, pre-op and post-op holding kennels and veterinarian support facilities. All surgery and treatment areas feature state-of-the-art medical equipment and building systems necessary for a high volume practice. The facility is scheduled to be completed in the winter of 2007. Oregon Group Architects was the associate architect for this project.
Client: University of Dayton
Description: The Oregon Group provided architectural services and a preliminary feasibility study for a new 125 child care center accommodating infants through school age children. Required spaces included indoor multi-purpose / physical education room, story pit, various classrooms, restrooms and administrative areas. Exterior play areas were designed for both covered and open air activities. The facility was designed barrier free to address all populations.
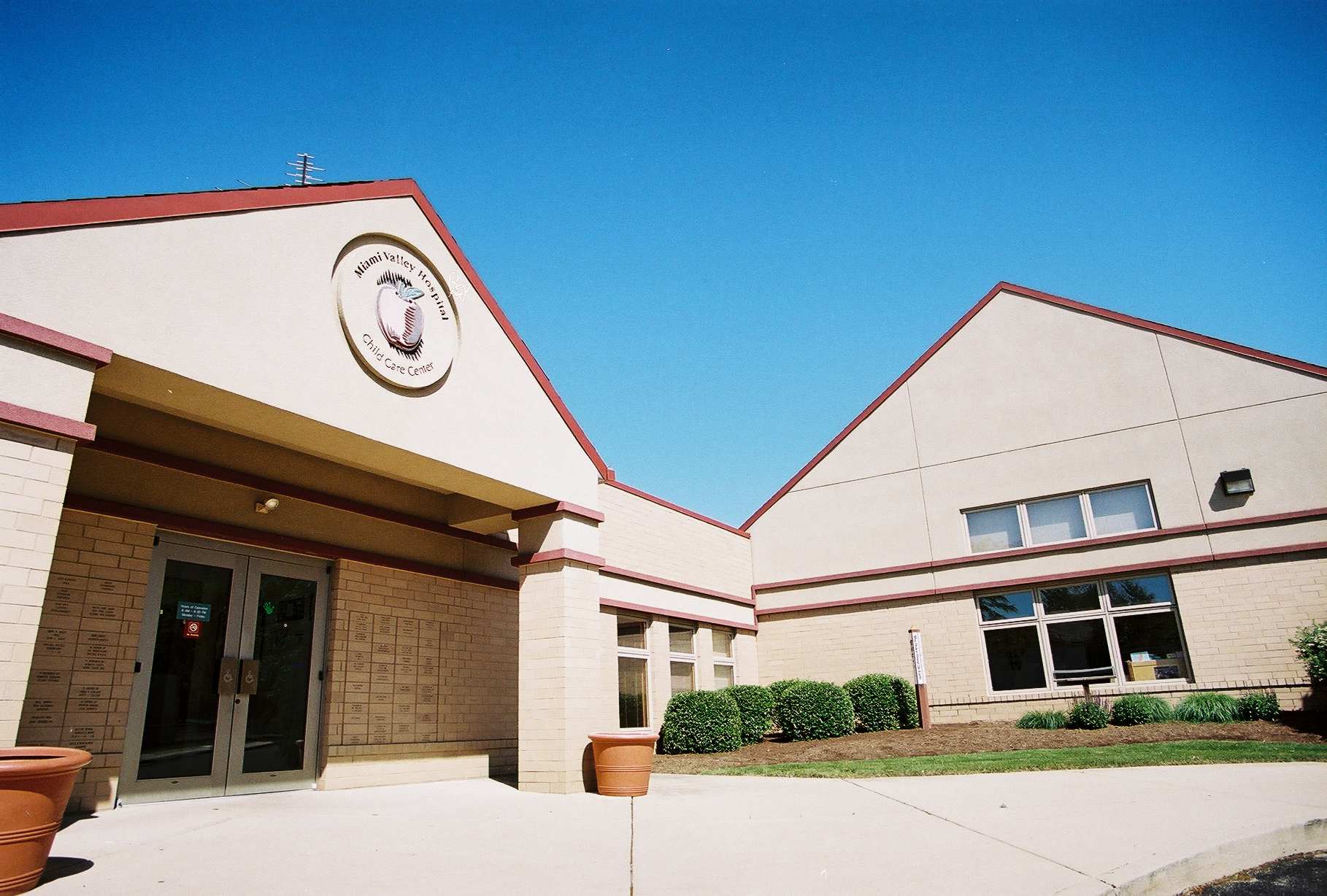
Client: Miami Valley Hospital
Description: Oregon Group provided complete programming and design services for a new child care facility at the Miami Valley Hospital. The center serves the needs of hospital staff. This structure includes classrooms, a large multi-purpose room, rest rooms and support/administrative areas. Interior finish selection stressed ease of cleaning and durability. The program for the day care center was generated by the Oregon Group Architects and included a site usage analysis, code and zoning analysis, schematic room diagrams and a projected schedule for the preparation of construction documents. The schedule was critical since the administration required that the facility be in operation within one year of the design team selection. The program was completed in one month and the contract documents were completed in four months allowing the day care center to open on time.
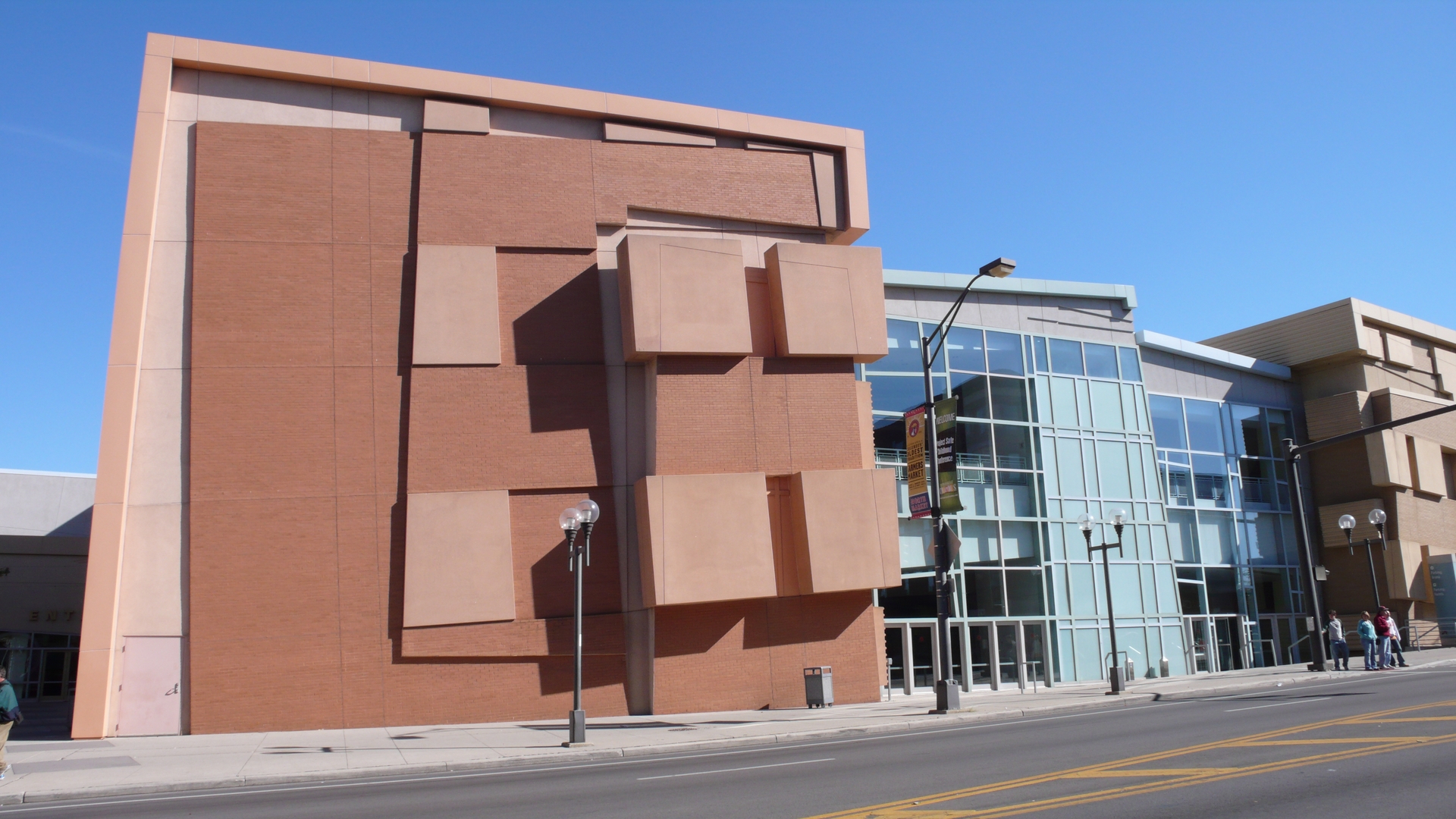
Client: Columbus Convention Authority
Description: Oregon Group and Lorenz & Williams were part of a design team led by the Columbus based architectural firm of Richard Trott and Partners in conjunction with Peter Eisenman for the new $65 million convention center. This noteworthy assignment has been honored by numerous professional organizations. Lorenz & Williams provided all support engineering for the project. Oregon Group Architects served as code consultant. As a result of our code consulting services, significant construction cost savings were realized.
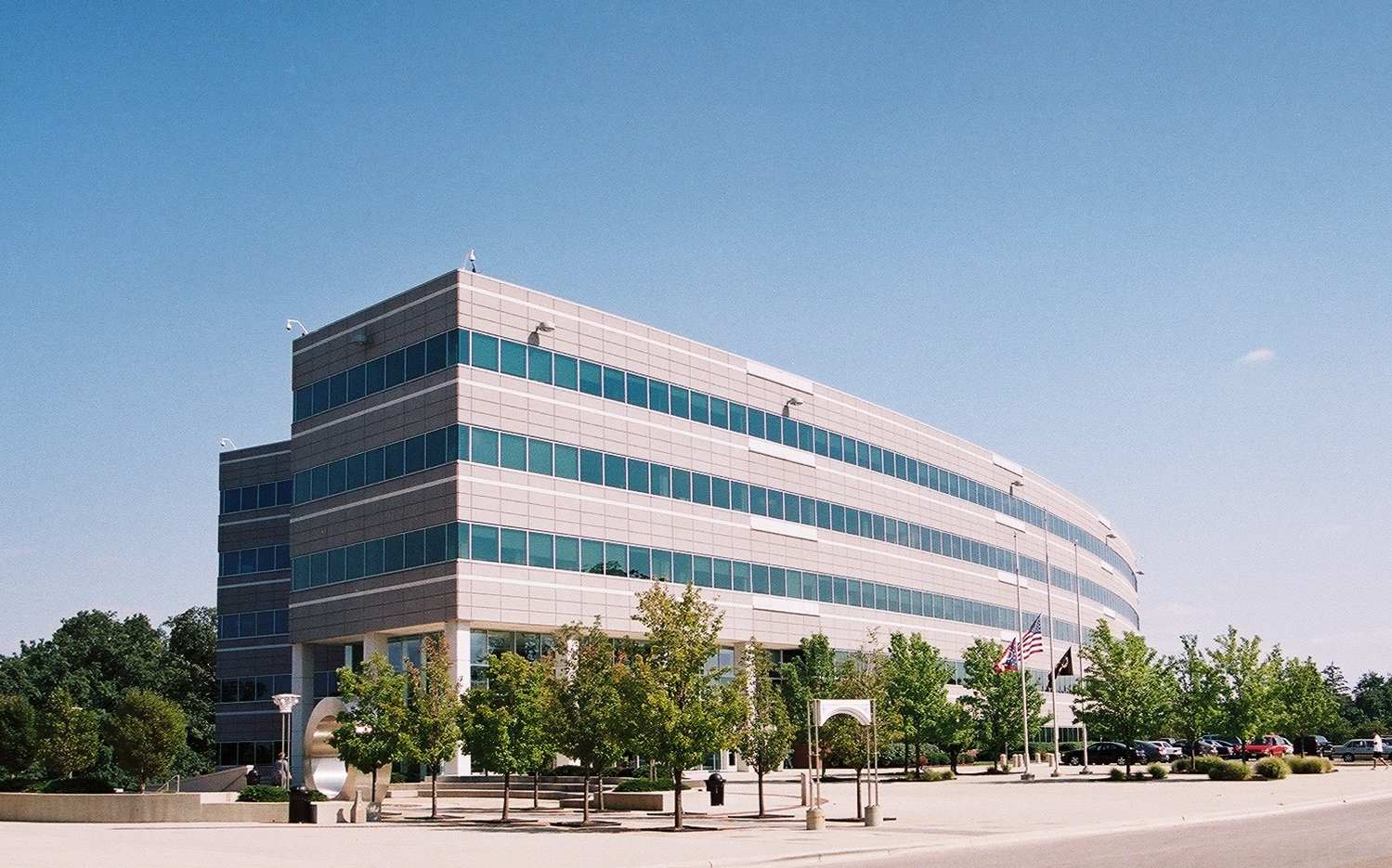
Client: State of Ohio
Description: As part of the design team, Oregon Group Architects was responsible for the Code compliance for these two, five story, 1,000,000 square foot buildings. Valued at $110,000,000.00 these structures terrace down a hillside just west of the Columbus urban core and overlooking I-70. Fast tracked, each package was designed and bid prior to the completion of the overall building design. Oregon Group worked closely with both the architects and engineers to meet all the Ohio Building Code requirements. This included establishing use groups, fire classifications, occupancy loads and carefully monitoring travel distances, exiting and interior finishes. A tunnel connecting the two building, open terraces, and atrium spaces were design features of the building.
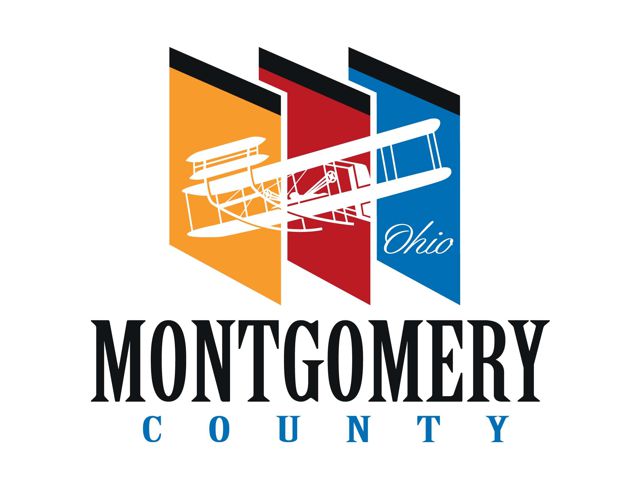
Client: Montgomery County
Description: For eight years Montgomery County contracted with Oregon Group Architects to do building plan review for building permits in Montgomery County. Drawings for all structures to be developed were reviewed for compliance with the O.B.B.C. or C.A.B.O. codes. Zoning, flood plain, airport overlay zoning and water retention design were also the responsibility of the firm. Kyle Zepernick was a Class II Plans Examiner with the City of Dayton and currently maintains his certification. The firm acts as backup plans examiner for several counties and municipalities. Oregon Group has also been a code consultant on several design teams and been retained by Federated Department Stores and Miami Valley Hospital for ongoing code consulting work. A thorough understanding of the building code and it’s liberal interpretation can save owners significant construction dollars. Reviews during the early design stages are critical to correct building and construction classification and establishing the most advantageous approach to code application. Oregon Group’s code expertise can be an invaluable asset to design teams and building owners alike.
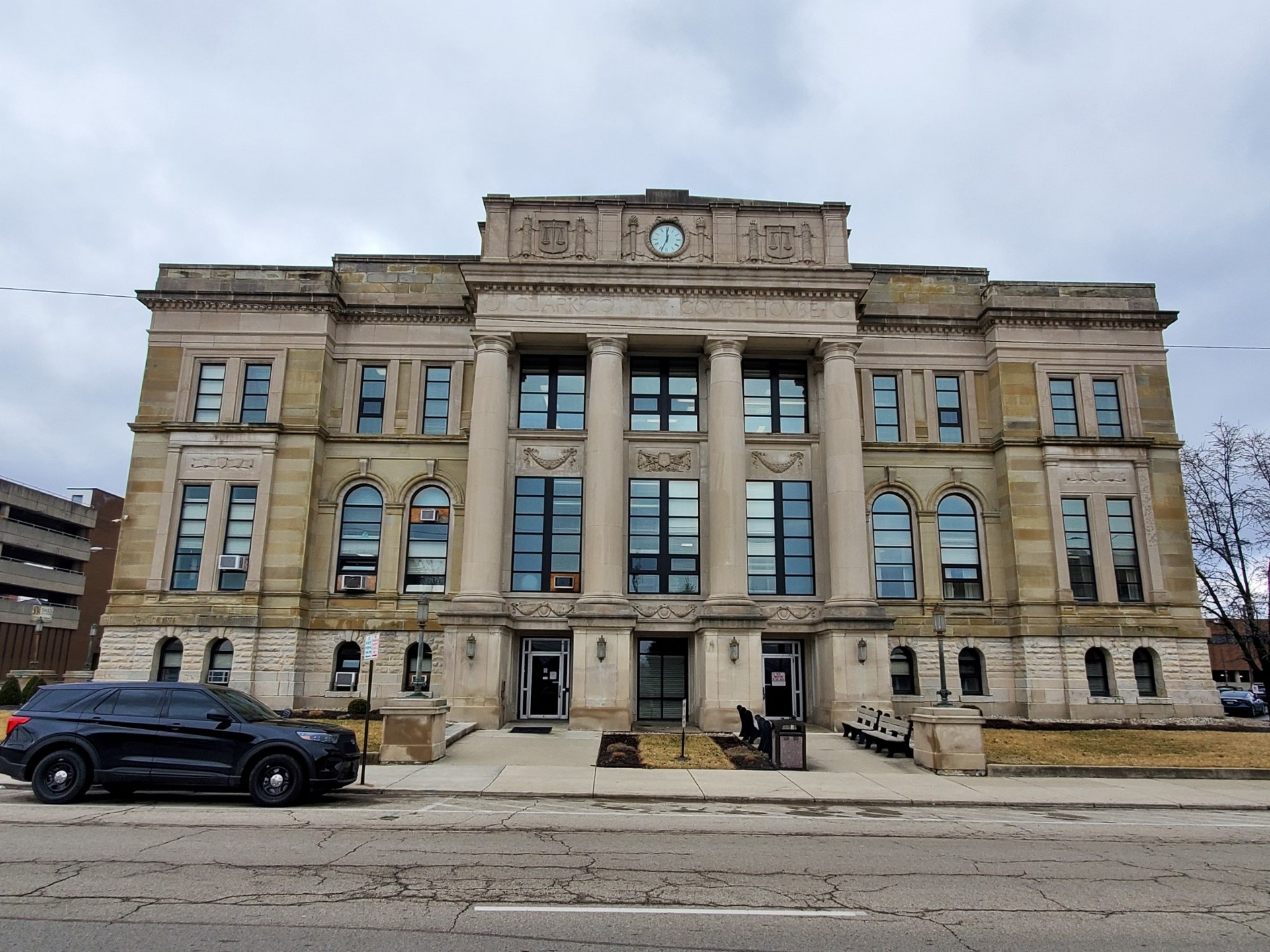
Oregon Group Architects provided design services at the historic Clark County Courthouse Building in downtown Springfield, Ohio. Currently home of two Clark County Court of Common Pleas courtrooms, the Clark County Domestic Court courtroom, Clerk of Courts, Adult Probation and Law Library. Project included complete interior reorganization and historic restoration of the 29,500 SF Neoclassical building. Interior renovations included reorganization of the county offices for a more efficient experience for patrons of the county offices. Modernization of the three courtrooms with integration of new courtroom technologies. Increased security measures for the courthouse and integration of modern mechanical, electrical, plumbing and technology systems. Great care was taken to preserve and restore original finishes and amenities. $13.5 Million Project.
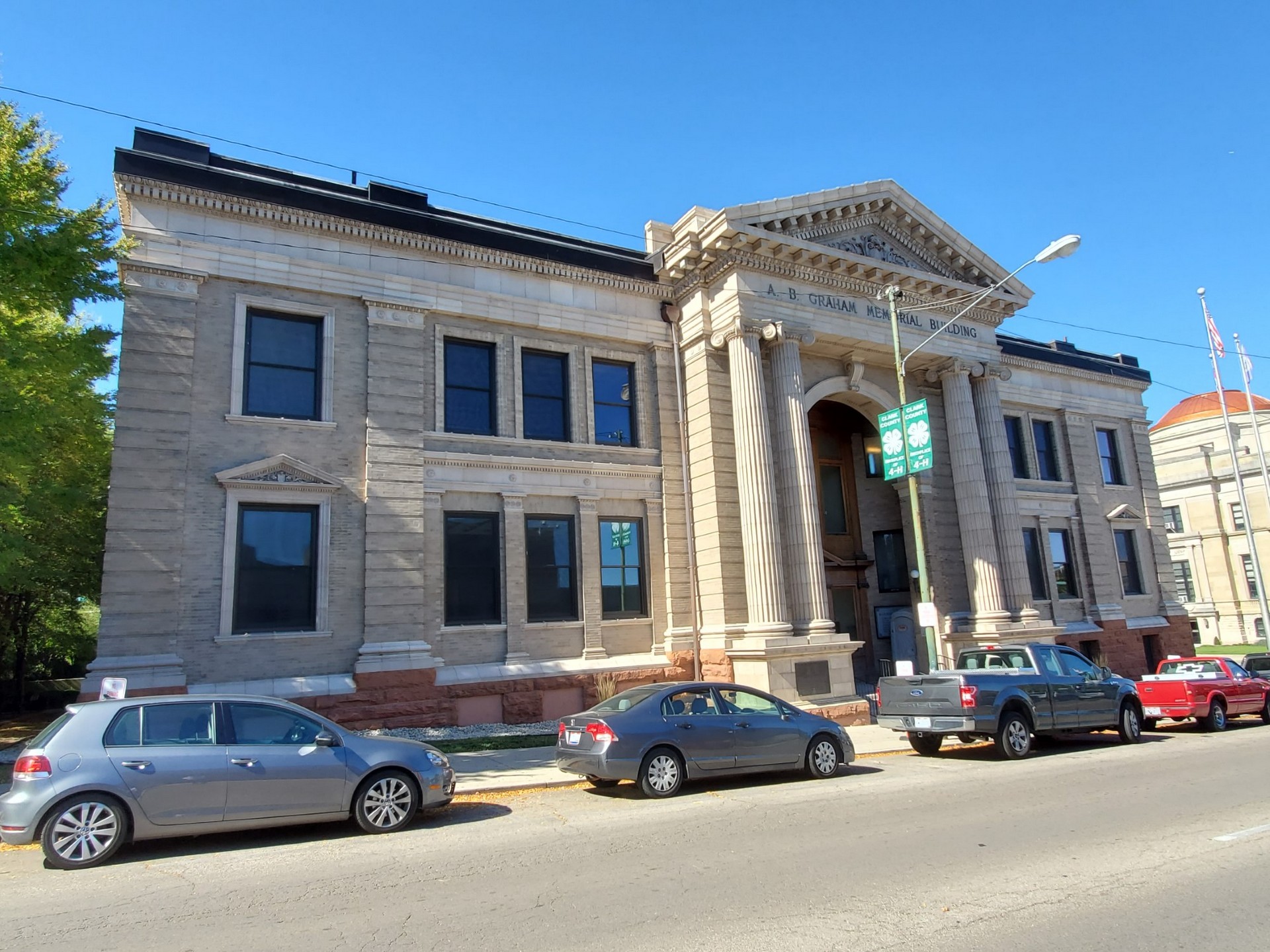
Client: Board of Clark County Commissioners
Oregon Group Architects provided design services at the historic A.B. Graham Building in downtown Springfield, Ohio. Currently home of the Clark County Treasurer, Auditor and Recorder Offices and two county courtrooms. Project included complete interior reorganization and historic restoration of the 22,000 SF Neoclassical building. Interior renovations included relocation of county offices for a more efficient experience for patrons of the county offices, increased security measures for the courtrooms and integration of modern mechanical, electrical and technology systems. Great care was taken to preserve and restore original finishes and amenities. The national 4-H youth development organization was founded by A.B. Graham at the site of this building. $6 Million Project.
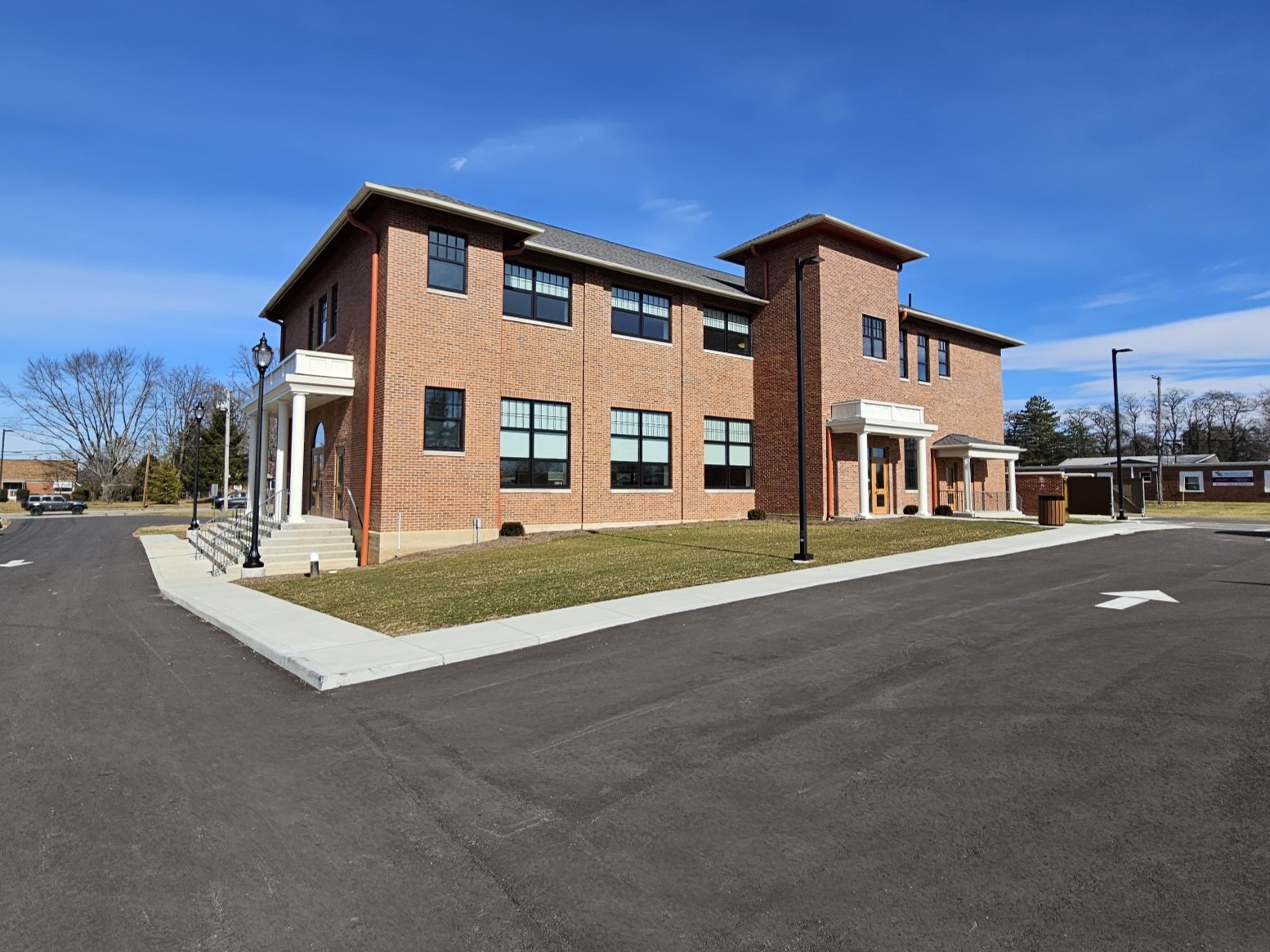
Oregon Group Architects provided design services for the renovation of two buildings at the Clark County Department of Job and Family Services campus in Springfield, Ohio. The project included renovation of the last remaining building of the original early 20th century Children’s Home complex. The building was originally the Girl’s Dormitory and Auditorium Building but had been vacant for many years. We converted the building to a multi-use building with meeting spaces and a recreational space with basketball court. Interior renovations included reorganization of spaces, all new interior finishes and integration of modern mechanical, electrical and technology systems. Exterior renovations included masonry restoration, new roofing system, new doors, windows, and entry porticos.
The adjacent Administration Building had also been vacant for many years. Originally built in the 1970’s as an office building, we converted the building into a life skills training facility and meeting space. Life skills training included meal planning, food preparation and cooking in a new fully functional, residential style kitchen.
The existing parking lot between the buildings was expanded and the site and both buildings were made fully handicap accessible. $4.5 Million Project.
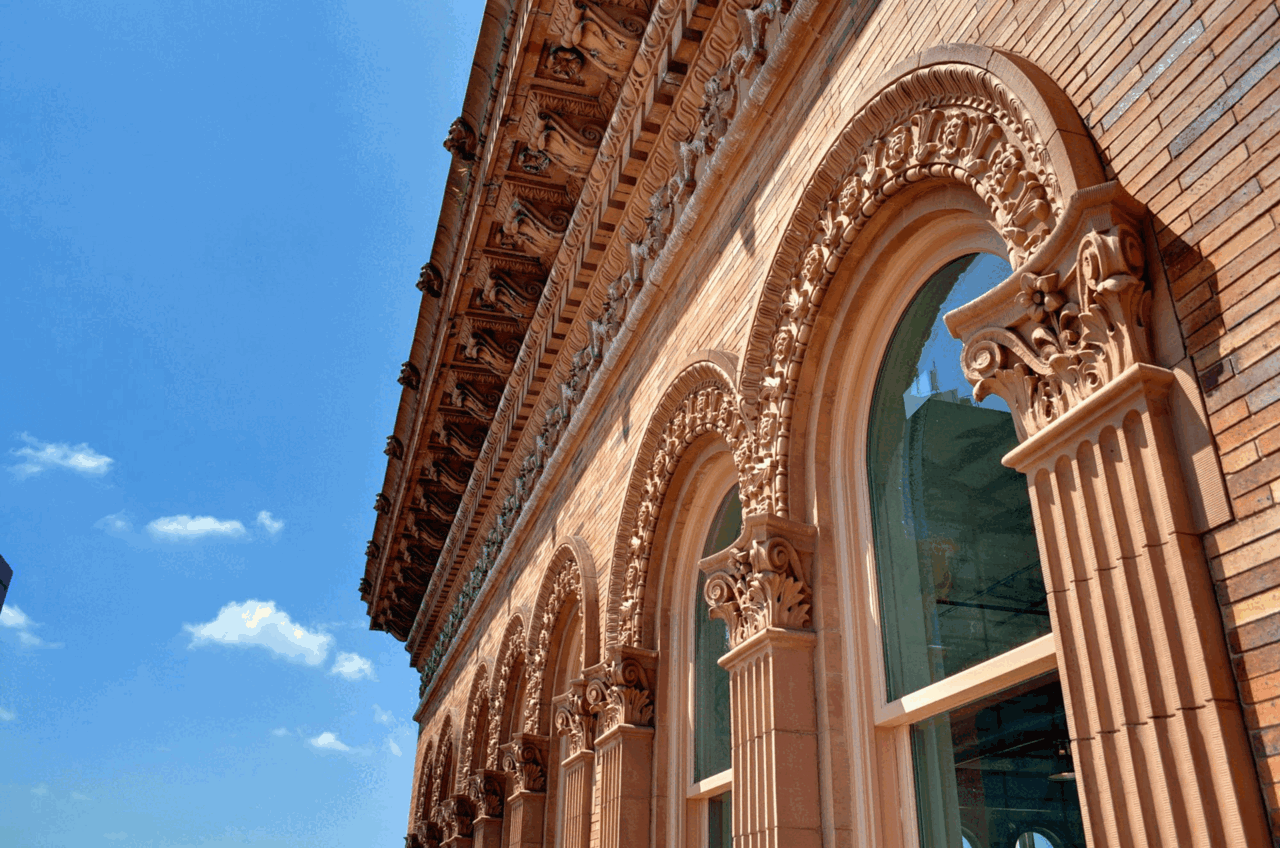
Client: Bushnell Investments
Description: Bushnell Investment Group retained Oregon Group Architects to provide professional design services for the renovation of the third, fourth and fifth floors of the Bushnell Building in downtown Springfield. The building is on the Register of Historic Places and faces the downtown fountain plaza. The 25,000 SF fourth floor contains corporate offices and a call center space for the insurance claim management company HSG / Code Blue. The existing open floor plan was completely redesigned to accommodate the new tenant while preserving the historically significant fabric of the building. The third and fifth floors were prepared for future expansion of the Code Blue call center.
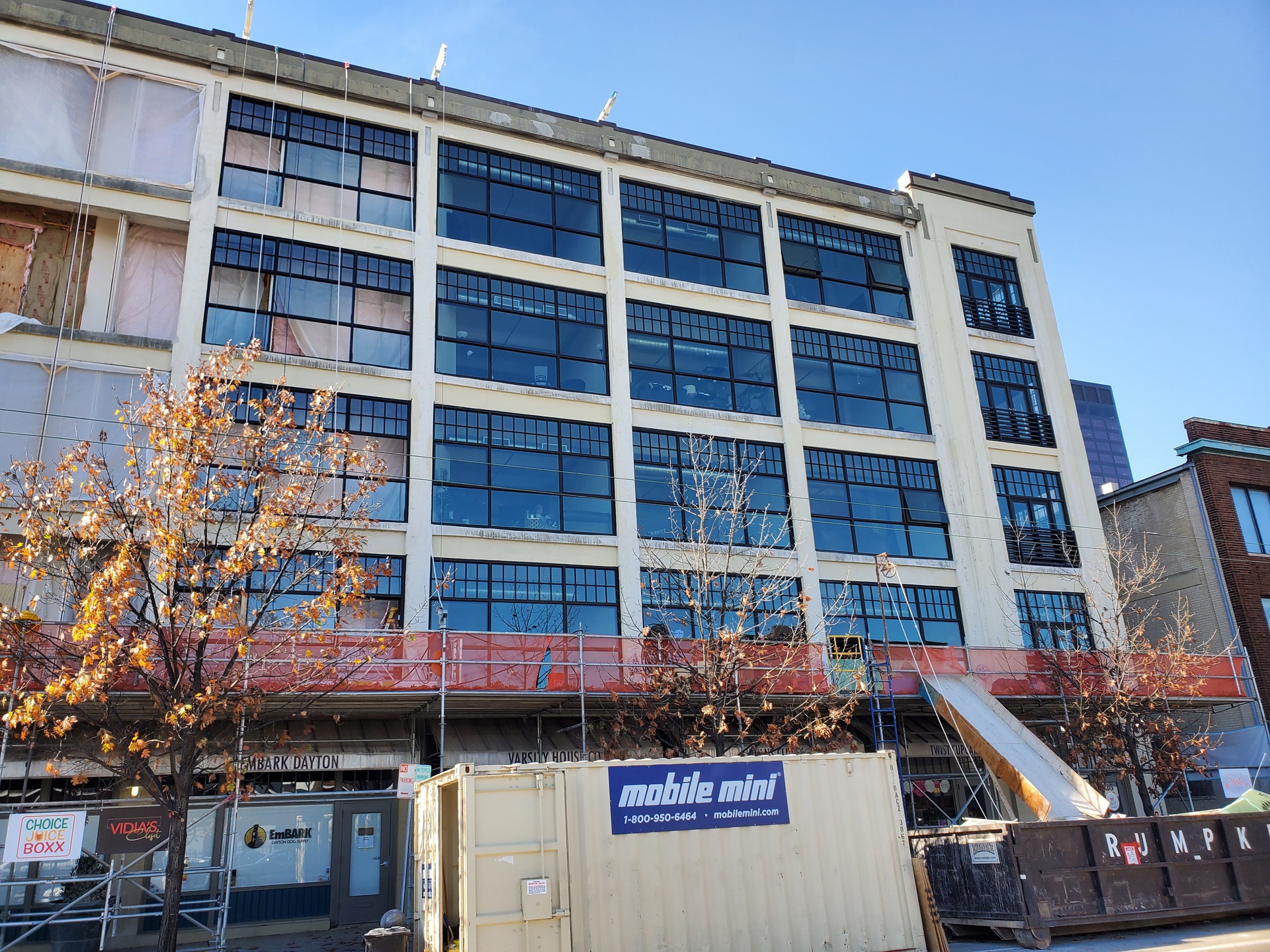
Oregon Group Architects provided design services to Oberer Management Services for the replacement of the window systems at the St. Clair Lofts Building in downtown Dayton. The industrial building was converted to an apartment building in the early 1990’s. The building was renovated by another architect to the Interior’s Standards for Rehabilitation to allow the owners to take advantage of the historic tax credits. During that design process the existing steel window frames were required to be maintained by Ohio History. New individual insulated glazing panels were installed inside the existing steel frames. Those individual glazing units began to fail after several years of service and in 2017 the owner wished to replace the windows units in their entirety. Oregon Group developed two design schemes using fabricated aluminum windows units and aluminum storefront system. The owner decided on aluminum storefront system due to its economical construction. A total of 162 openings will receive new window systems
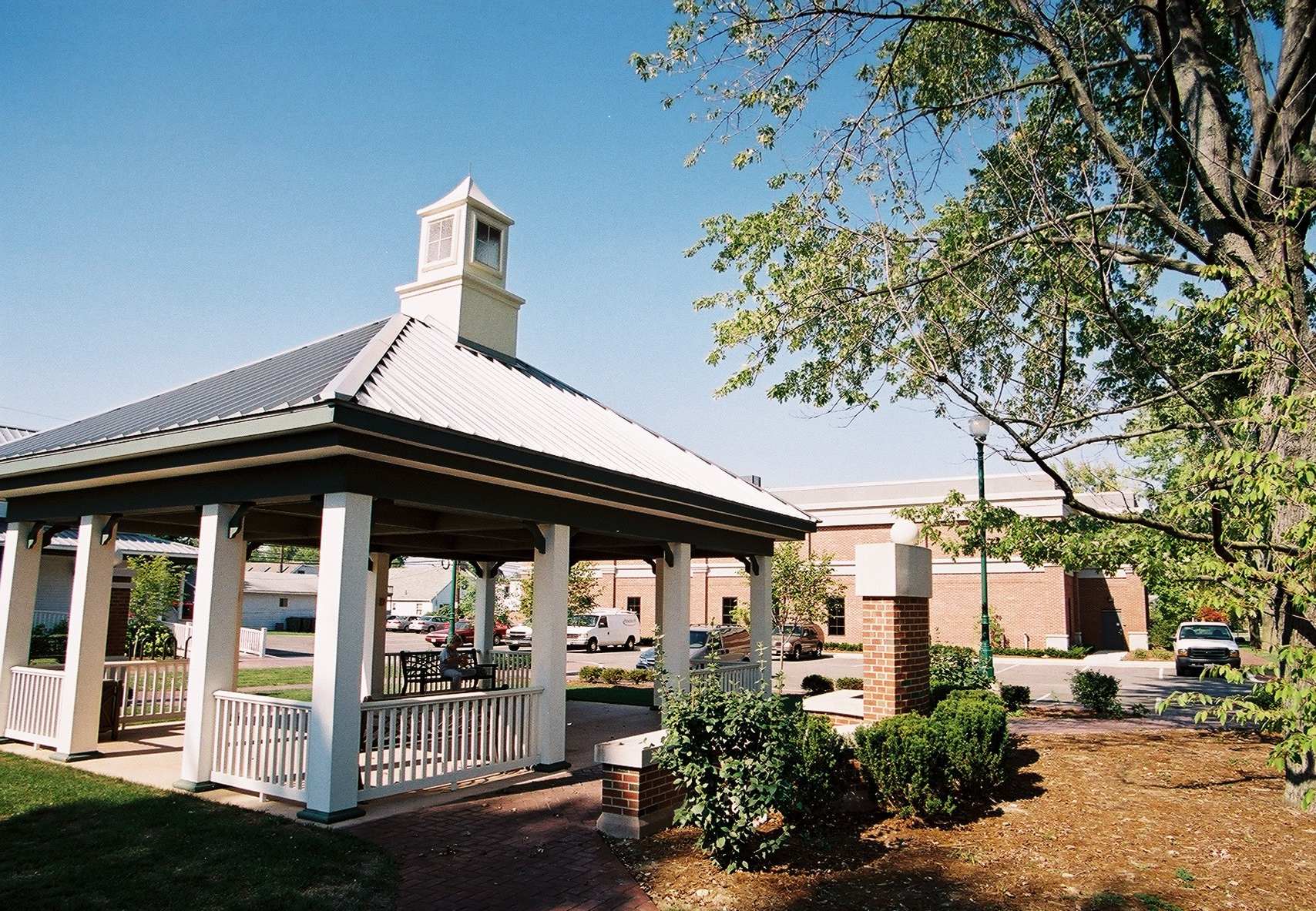
Client: SBC Ameritech
Description: Oregon Group Architects was retained by SBC Ameritech to design the addition to their Central Office Facility in Historic Hilliard, Ohio. Our experience with historic renovations and dealing with historic design review boards greatly enhanced the successful execution of this project. The 12,000 square foot addition houses new offices and telephone communications equipment. Of paramount importance to the City of Hilliard was the exterior appearance and site amenities. The existing façade was reorganized to reduce its scale. A public park-like area was created on part of the site which includes a gazebo and gathering area consistent with the historic character of the neighborhood.
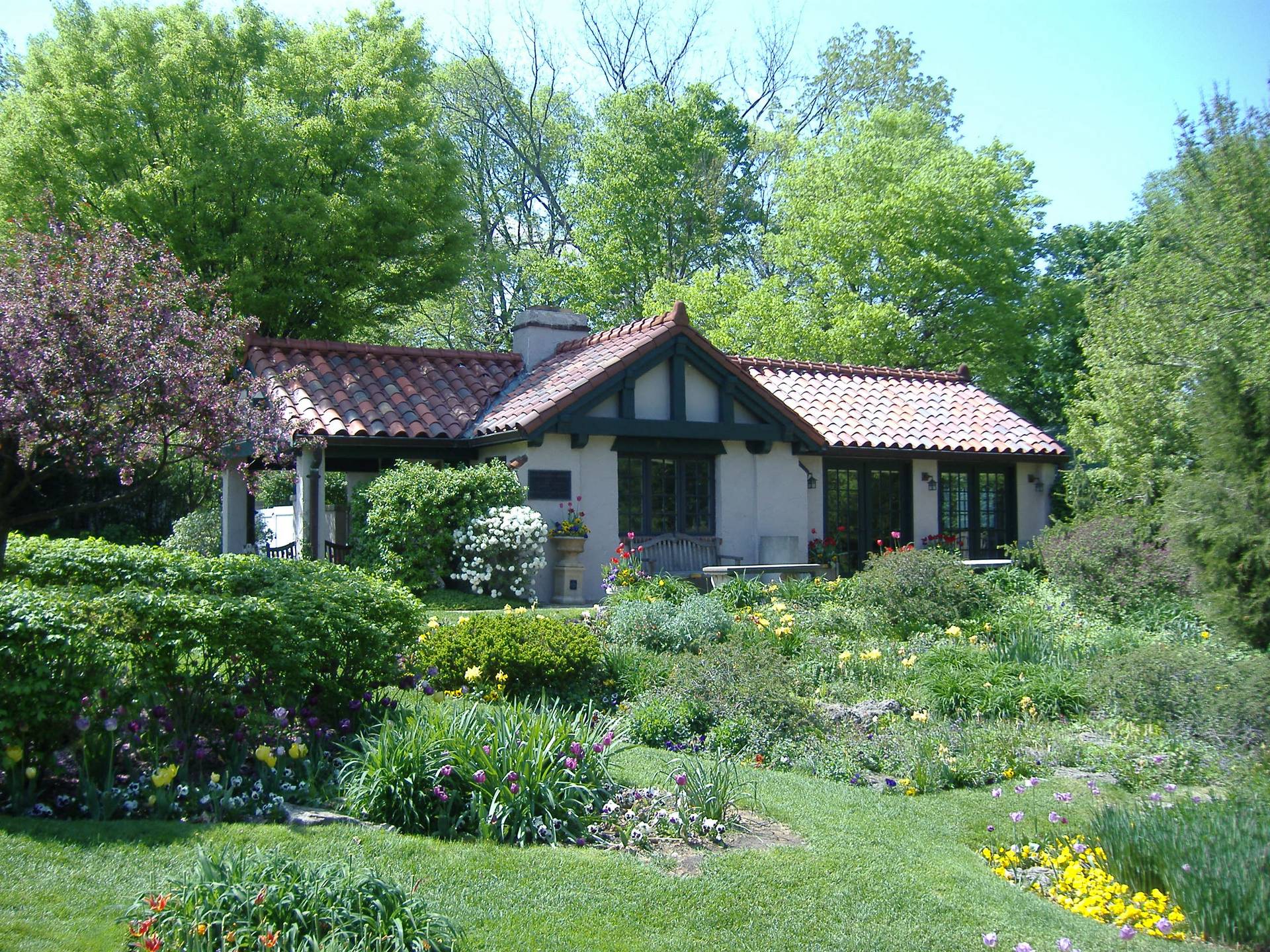
Client: City of Oakwood Dept. of Leisure Services
Description: The Oregon Group provided architectural services and a master plan for Phase II remodeling of Smith Memorial Gardens. This included an addition to the garden house, remodeling of the existing garden house including a kitchenette, new interior finishes, new doors and windows, ADA compliant restrooms and mechanical upgrades. On the addition, existing materials were incorporated into the new structure to help ease the transition between old and new. Also a separate storage structure was constructed incorporating complimentary materials and sensitive massing.
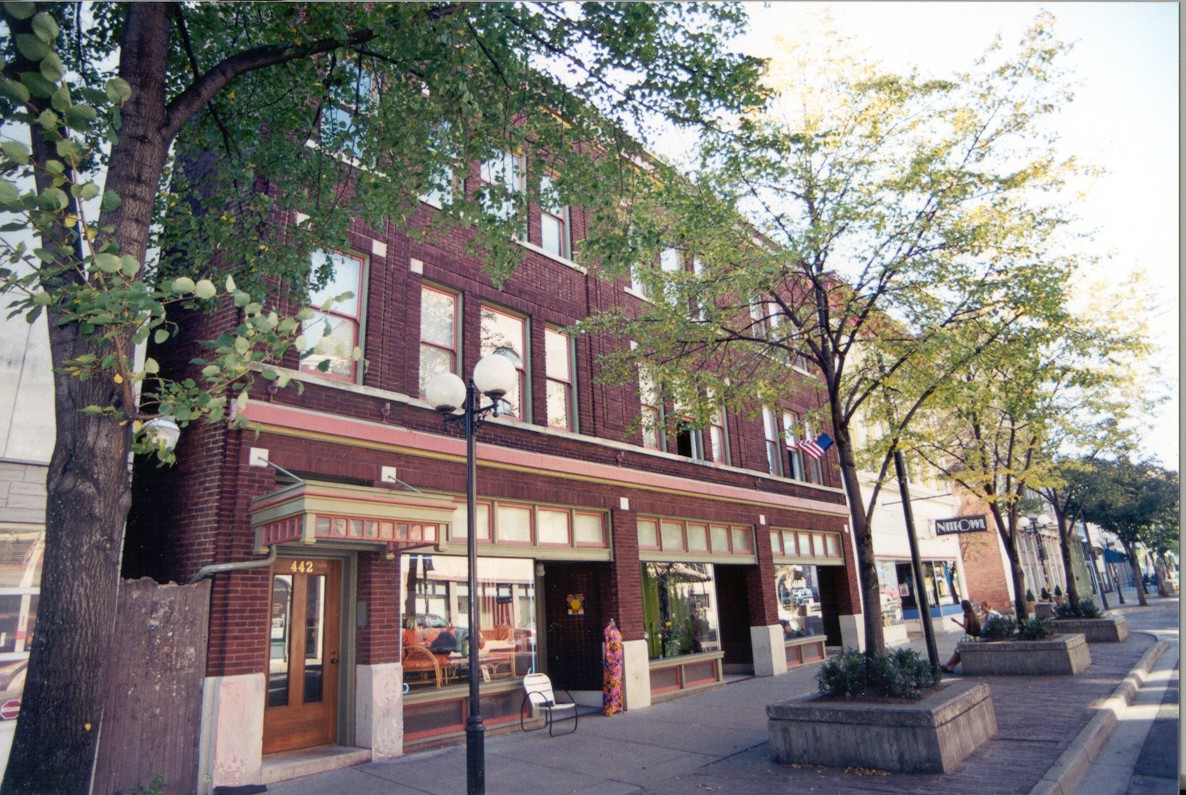
Client: Theo Williams
Description: Located in the Oregon Historic District of Dayton, Ohio, this 1914 multi-use structure was one of the 'modern' masonry and steel structures of the time. Constructed after the 1913 flood that devastated the area, the site was, and remains, in a thriving neighborhood business center. Renovation work included all new building systems, adaptive reorganization of interior spaces, new finishes and code upgrades. Second and third floor apartments now meet current Building and Fire Codes and modern amenities were added to kitchen and bath areas. Street level commercial facades were rebuilt as were exterior stairs and entry doors. Existing tin ceilings were repaired and new lighting installed. Masonry was cleaned and paint removed as required. Following the National Parks Standards, the 8,000 square foot completed structure was added to the National Register of Historic Places.
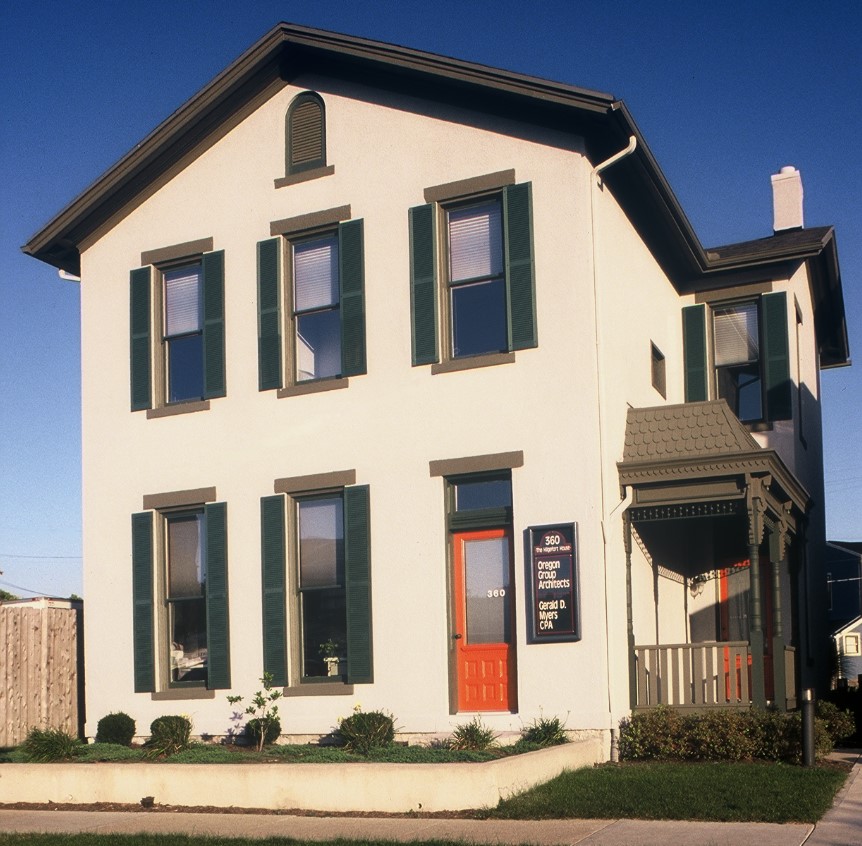
Client: Oregon Group Architects
Description: The Oregon Group provided full design services for the adaptive reuse of an abandoned residence for their corporate offices from 1991 to 2009 in the Oregon Historic District. Built is 1862, this structure meets the renovation guidelines of the National Park Service. After years of abuse, this building had been structurally compromised and internally reconfigured to accommodate seven boarding rooms and a warehouse space. As part of the renovation new systems, finishes and landscaping were incorporated. A large luxury apartment was created above the offices on the first floor. Funding for the project included federal tax credits and City Wide Development loans and tax abatements.
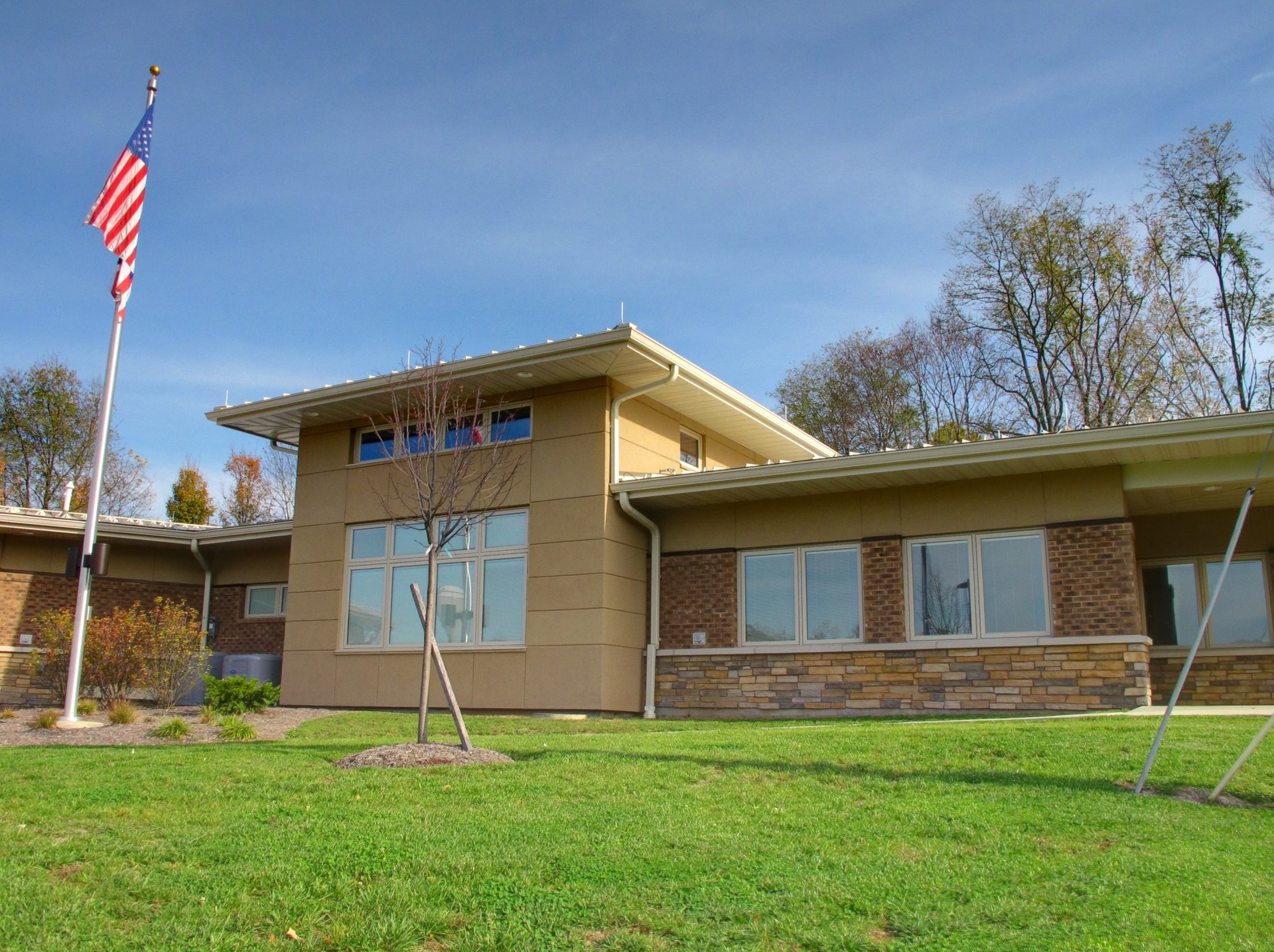
Client: Ohio Department of Public Safety
Description: Oregon Group Architects was retained by the State of Ohio to design the new Ohio State Highway Patrol Post facility in South Point, Ohio near the Ohio River in southeastern Ohio. The new 6,000 square foot building houses the Post 44 Headquarters in Lawrence County Ohio. The building program includes administrative offices for the post commander and sergeant, secure gun and evidence storage, a locker room with shower and changing areas, a 450 square foot training and public meeting room, three vehicle sallyport and a central dispatch room. The building was sited to take advantage of views of the existing adjacent creek and community sorghum field. Designed with sustainable building materials and methods the project is registered with the U.S. Green Building Council’s LEED Certification program. The building has a LEED Silver certification.
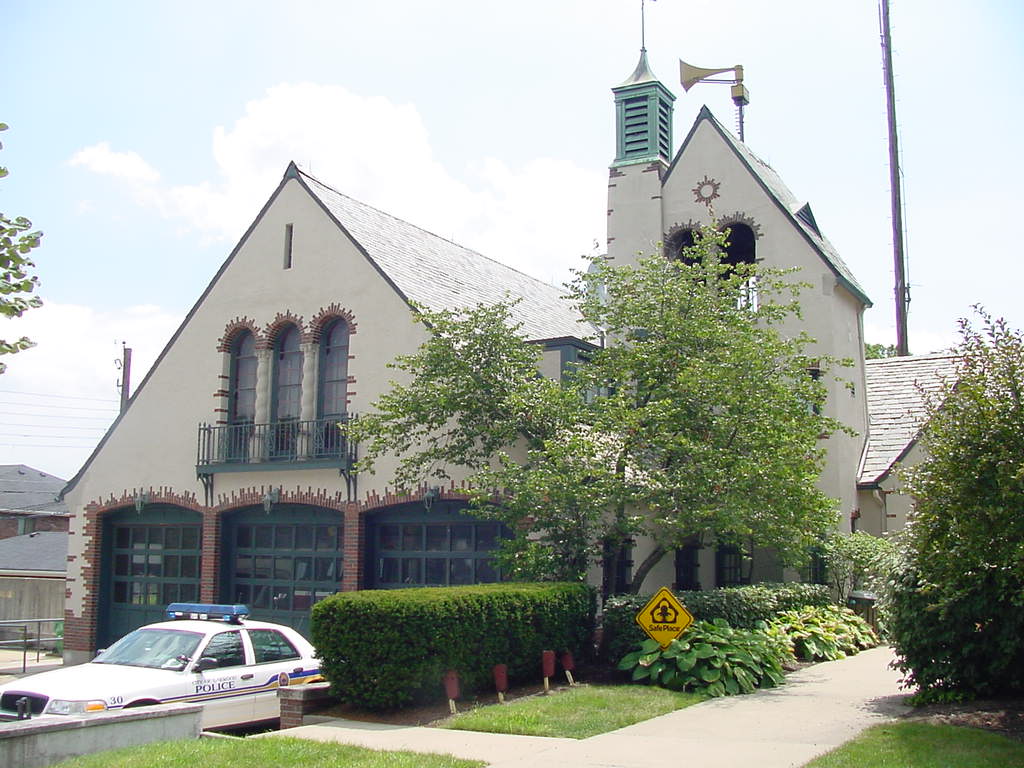
Client: City of Oakwood
Description: The City of Oakwood, in an effort to upgrade its Municipal Building while improving officer morale and comfort, hired Oregon Group to redesign and renovate the section of the building housing the safety officers. No renovation of this space had occurred in almost twenty-five years. Changes in operations procedures had demanded greater utilization of the space and the employment of female officers demanded reorganization of spaces. The Oregon Group, with Kimmel Meyer Associates, developed plans to revitalize the building's interior spaces. New air conditioning and ventilation systems were designed and ceilings lowered to accommodate new ductwork. The extremely tight urban site and pitched slate roof allowed no space for mechanical equipment. To compensate, new decks were built above grade to house equipment. Internal spaces were redesigned. New finishes were selected, appropriate for an active safety department. New toilet and shower rooms were designed as well as the sleeping dormitory.
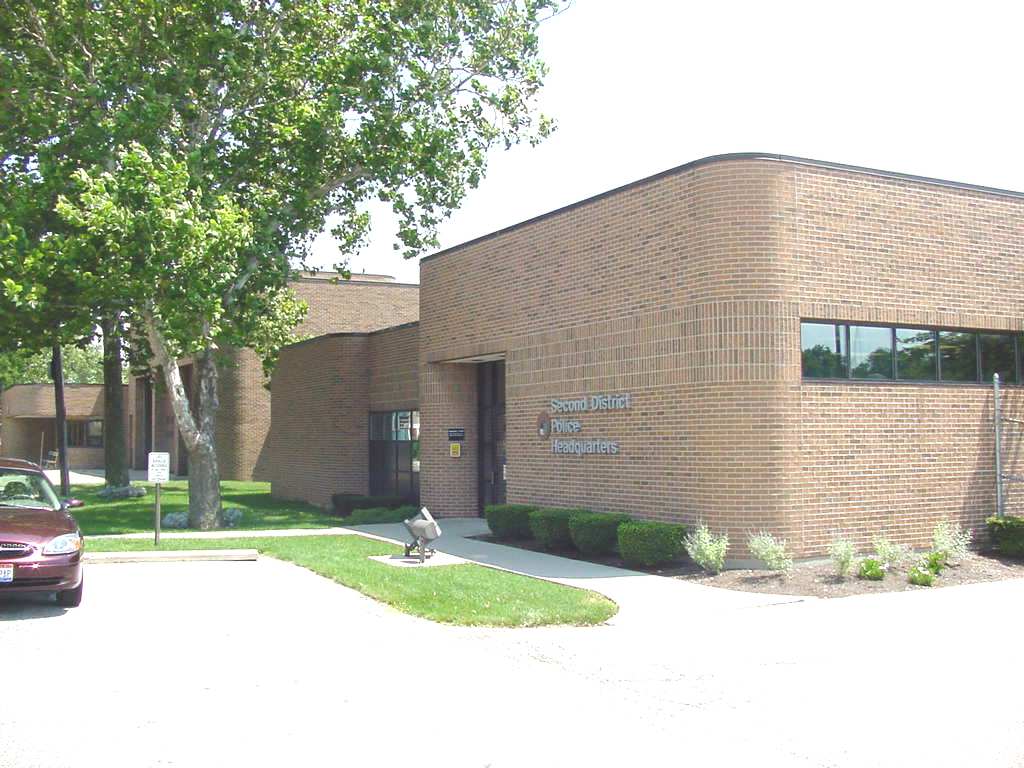
Client: City of Dayton Engineering Dept.
Description: The Oregon Group Architects was retained by the City of Dayton to design the first new city police neighborhood headquarters building in 20 years. The new facility included classrooms, locker areas, a weight/exercise room and administrative areas. An integrated design was essential, gracefully placing the building in an existing residential neighborhood and interfacing with the adjacent fire station. This project was awarded the 'Award of Merit - Excellence in Masonry' from The Masonry Institute of Dayton.
Client: Ohio Department of Public Safety
Description: The District 5 Headquarters and Piqua Post of the Ohio State Highway Patrol began as a renovation project. The Oregon Group Architects was retained by the State of Ohio to lead the renovation effort. As the program developed it was determined that the existing facility was completely inadequate and a new facility should be constructed. The new 9,270 square foot building houses the District 5 Headquarters which is the administrative command center for over ten counties in Southwest Ohio. The local Piqua Post of the Ohio State Highway Patrol is also housed in this facility. The program for the two functions demanded separate zones of activity with certain shared functions including a locker room with shower and changing areas, a 450 square foot training and public meeting room, and a central dispatch room. HVAC systems were split to accommodate the various functions and to afford energy efficiency.
Client: City of Dayton Dept. of Parks & Leisure
Description: Oregon Group Architects was retained by the City of Dayton Department of Parks and Leisure to renovate an existing teen center in Dayton’s old east side. The renovation was to create a showcase teen center for the City of Dayton. A complex program was developed after meetings with administrators, teens and neighborhood groups. All interior spaces and circulation patterns were reorganized including a new handicap accessible entry with elevator. A new HVAC system, doors, windows, landscaping and interior finishes completed a multifaceted renovation project. Hazardous materials including vinyl asbestos tile and asbestos insulation were identified and abated. Design work was also coordinated with a roof replacement and structural stabilization.
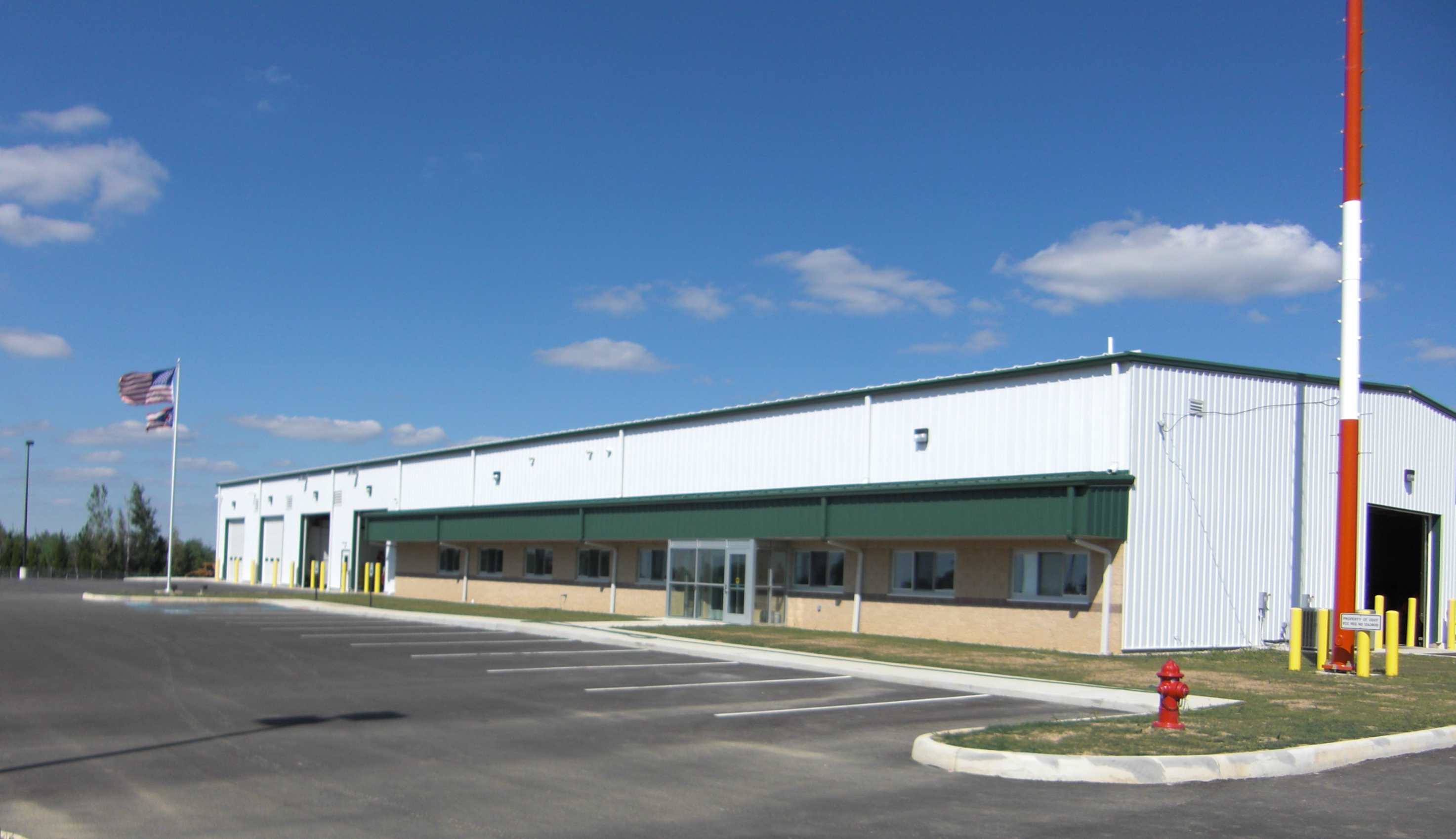
Client: Office of the State Architect
Description: Our working relationship with ODOT continued with the design of the new Logan County Maintenance Facility. The facility was similar in size, 28,000 SF, and construction to the Montgomery County and Hamilton County garages. Our work involved completion of construction documents and continued with administering the Bidding and Construction Phases of the project. OGA was responsible for the orderly progress of the work utilizing a critical path schedule. Two separate prime contractors were on the site with the general contractor acting as the lead. The new facility combines spaces for ODOT truck washing, maintenance and storage with district offices and dispatch. A gasoline fueling station, an emergency generator, and monopole are included.
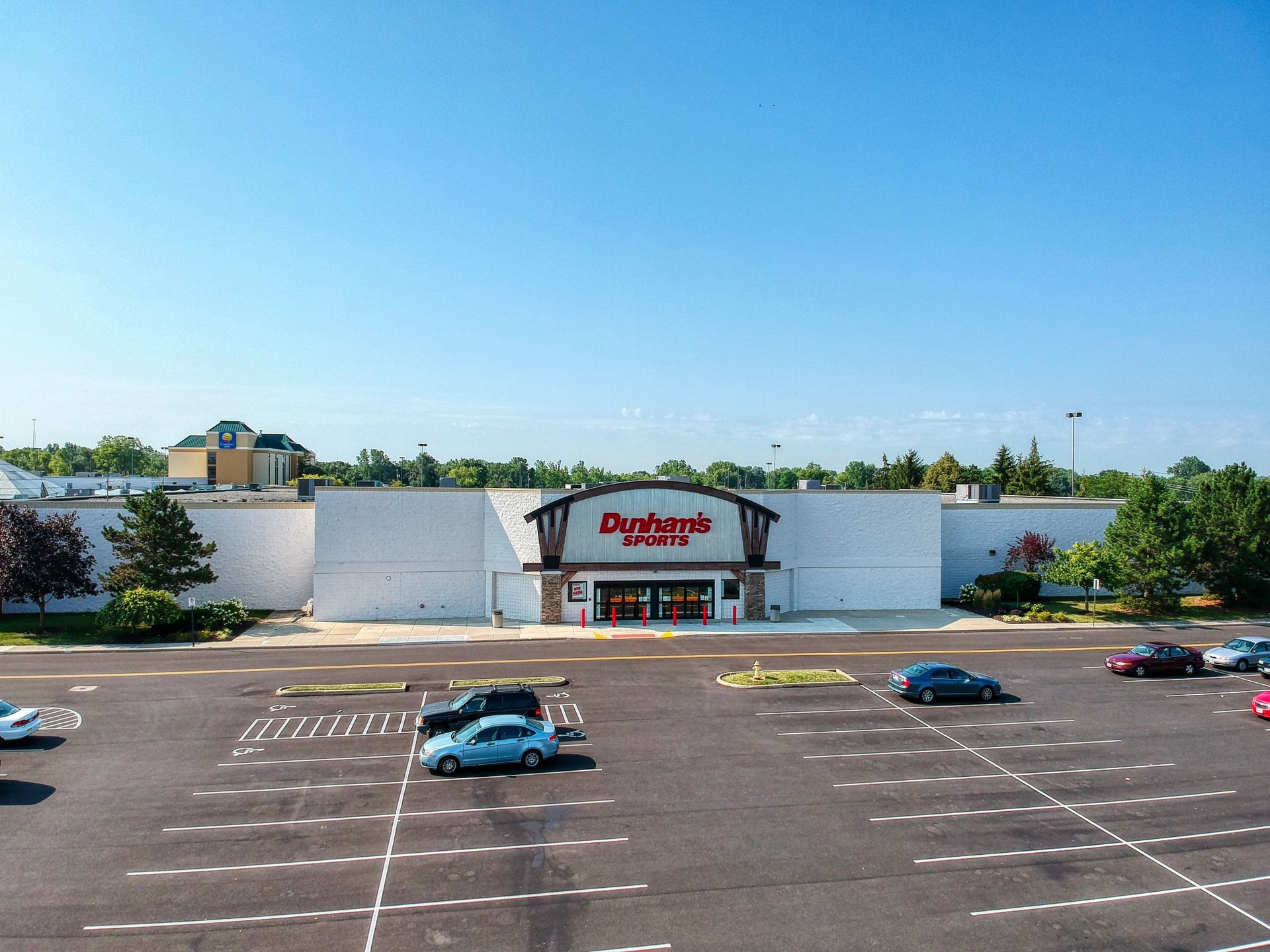
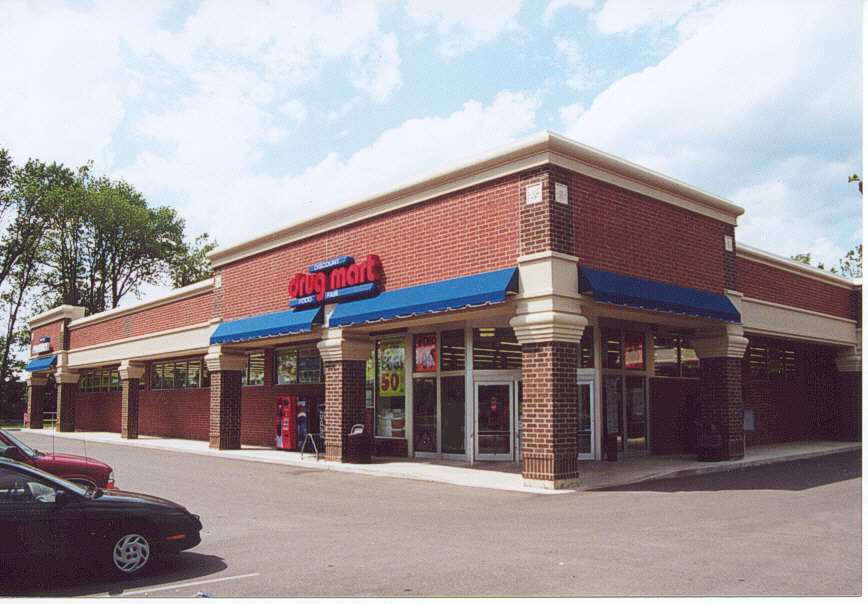
Client: Glitz and Associates
Description: Creating a center that met the needs of a large discount drug store, small local tenants and the overriding demands of an upscale suburban community was the challenge for Oregon Group Architects. Highly visible on a major state highway, this new 45,000 square foot retail development is a carefully crafted design that utilized input from everyone associated with the project. The City Planning Commission demanded a residential theme suggestive of the historical flavor associated with this community. A mix of brick, EIFS and awnings was approved after careful study. Additional interest was added by incorporating multiple masonry colors and decorative wall sconces. The final product blends both large and small scale retail users into the streetscape and compliments adjacent developments.
Client: Glitz and Associates
Description: Oregon Group Architects, Inc was retained to help develop a new 50,000 square foot retail center located in Washington Township, Ohio. The final design incorporates the needs of a large discount drug store and those of future adjacent retailers. Planning, zoning and code issues were handled by the office. Located at the corner of two busy suburban arteries, the building combines brick and EIFS, incorporates offsets and variations in the canopy to add interest to the strip center. Parking areas are broken up with tree islands, and screening is accomplished by landscaped mounds. The firm continues to provide tenant fit-up services for various retail lessees at the center.
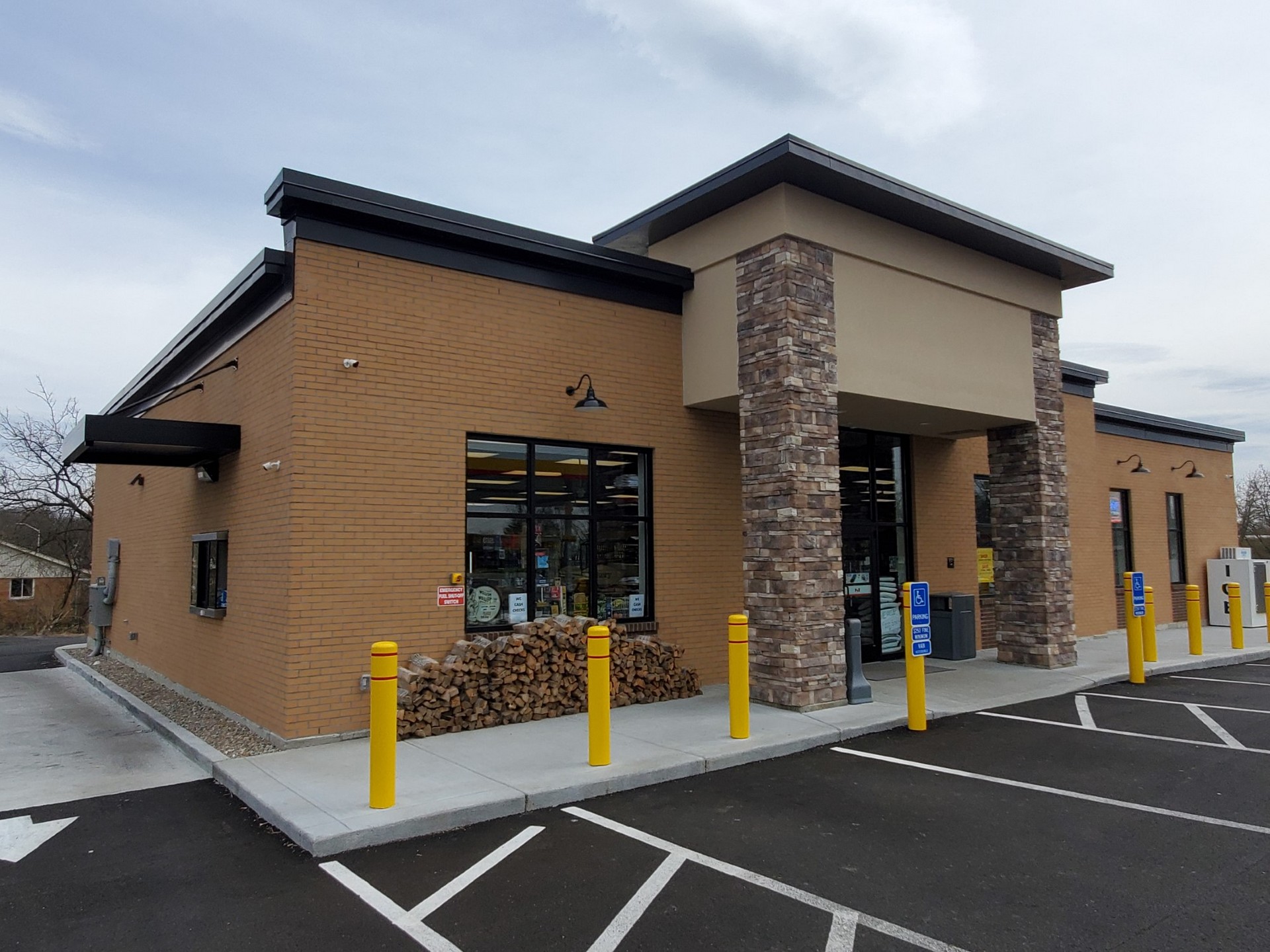
Client: Seven Star Properties
Client: Cincinnati Metro Housing
Located in Cincinnati, Ohio, the Park Eden apartment building was built in 1973. The nine-story plus basement, 176-unit apartment building contains a total of 108,230 SF. The building contains mostly elderly apartments in efficiency units, one-bedroom units and one 2-bedroom unit. Oregon Group Architects was retained to conduct an existing conditions assessment, assist with developing a scope of work and developing construction documents for the renovation of this development. Improvements included converting nine apartment units to fully accessible units and four units to sensory impaired units. Common spaces including entrances, office spaces, community room, restrooms, laundry room and mail compartments were assessed for handicap accessibility and improvements made when necessary. Handicap parking spaces were reconfigured to meet current accessibility standards. Finish floor materials were assessed throughout the building and new finishes specified. New mechanical , electrical and plumbing systems were installed throughout the building. A roof replacement and elevator modernization was completed in a separate project.
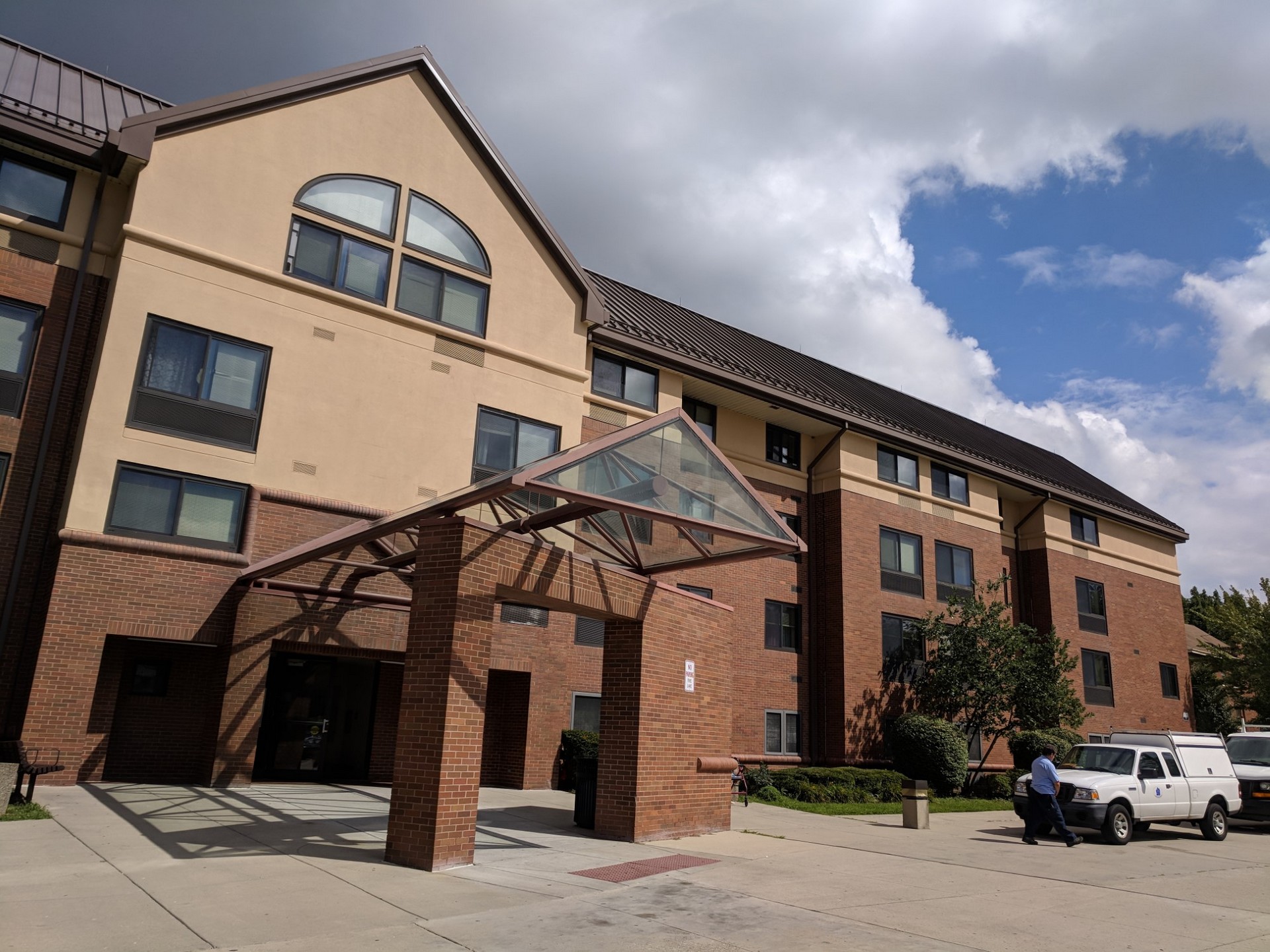
Client: Cincinnati Metro Housing Authority
Located on Rutland Avenue in Cincinnati, Ohio, The Evanston apartment building was built in 1986. The four-story, 100-unit apartment building contains a total of 88,598 SF. The building contains mostly elderly apartments and all units are one-bedroom apartments. Oregon Group Architects was retained to conduct an existing conditions assessment, assist with developing a scope of work and developing construction documents for the renovation of this development.
Improvements included converting five apartment units to fully accessible units and two units to sensory impaired units. Common spaces including entrances, office spaces, community room, restrooms, laundry rooms and mail compartments were assessed for handicap accessibility and improvements made when necessary. Handicap parking spaces were reconfigured to meet current accessibility standards. Finish floor materials were assessed throughout the building and new finishes specified.
Client: Dayton Metropolitan Housing Authority
Description: Oregon Group Architects was retained to provide a face lift to the Bellefontaine Ridge apartment complex in Huber Heights, Ohio. Oregon Group assessed the conditions of the exterior finishes and presented an improvement project that fit within the client’s budget. The existing siding was deteriorated and required replacement. Masonry walls were in need of tuck-pointing from water entering behind the failing siding. New fiber cement lap siding and trim was selected for its durability and long life expectancy. New shingle roofs and storm doors complete the exterior improvements and give the site a unified appearance.
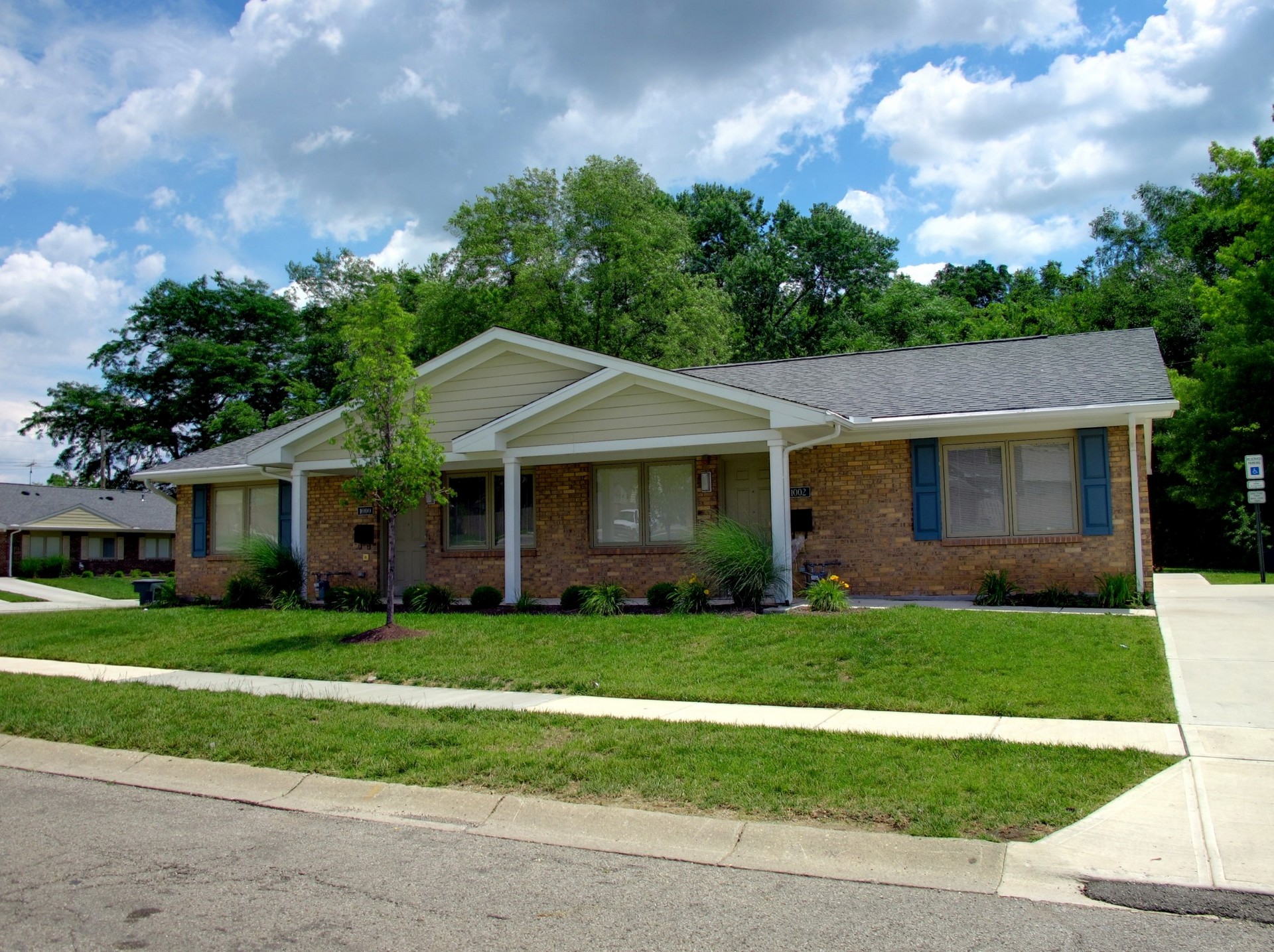
Client: Dayton Metropolitan Housing Authority
Description: Oregon Group Architects provided design services for the third and final phase of partial modernization at DMHA’s Woodview site. Phase IV included 10 apartment units in five duplex buildings. Work included a complete updating of the interior finishes and renovation of the bathrooms and kitchens. Eight of the units were altered to become visitable per HUD recommendations. Two of the units were altered to make fully accessible to UFAS accessibility standards and one unit was made compliant for sight and hearing impaired residents. Building exterior improvements included new roofing, fiber cement siding, windows, doors and accessories. New landscaping beds, concrete drives, sidewalks and sodded yards improved curb appeal.
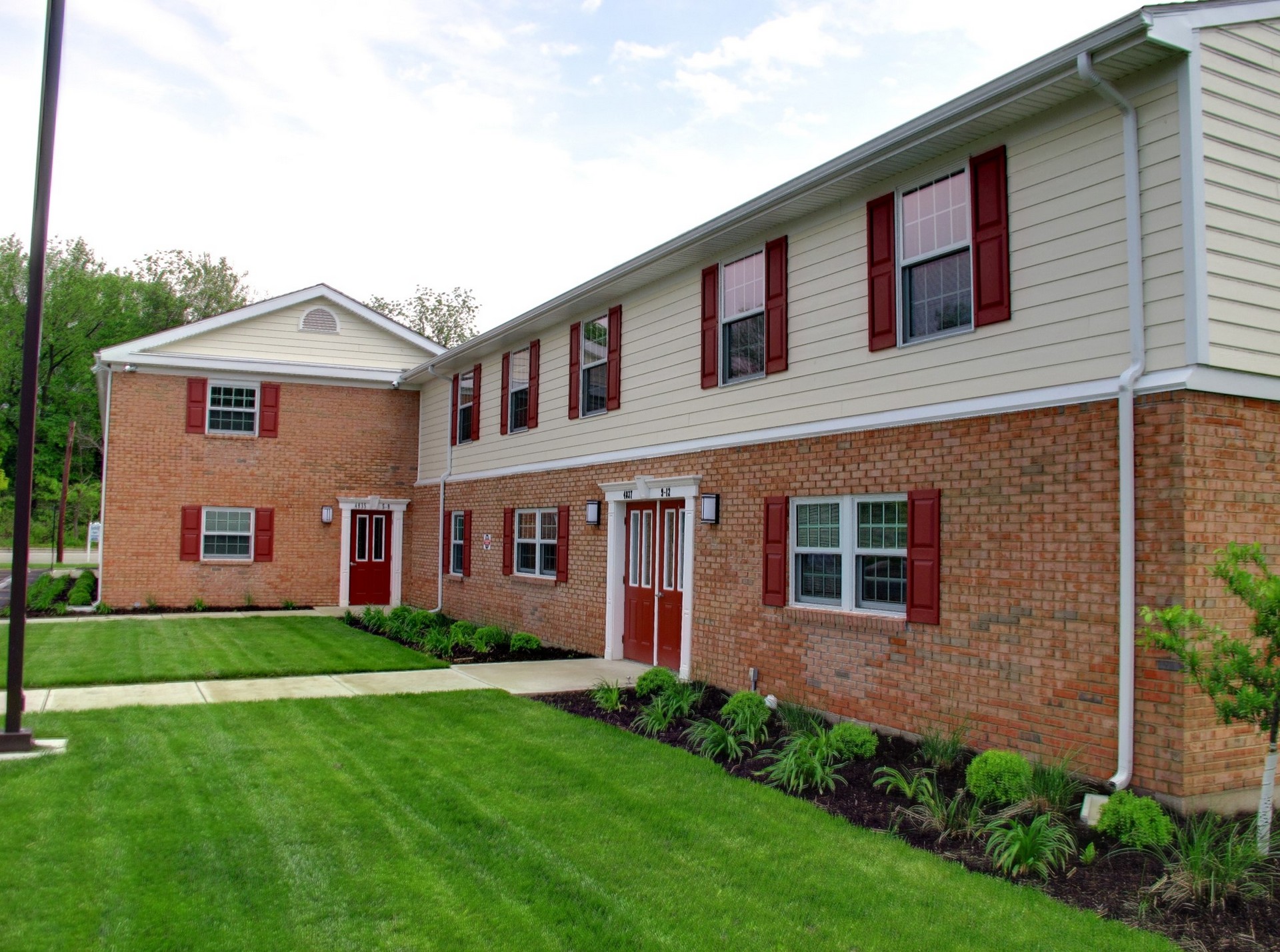
Client: CountyCorp
Description: Northcliff Apartments is a two-building, 20-unit apartment complex in Riverside, Ohio. Using Neighborhood Stabilization Funding, CountyCorp renovated the complex into a modern housing development. Five of the units were given special attention to redesigning the floor plan to allow the unit to be UFAS accessible. All first floor apartment units were made “visitable” per HUD recommendations. Both buildings contained handicap accessible laundry facilities. Work consisted of new kitchens featuring oak cabinets, plastic laminate countertops, and Luxury vinyl tile flooring. New baths offer VCT tile flooring, vanity, and bathtubs with surround. Other new work included interior finishes, roofs, windows, doors, brick tuck pointing and new exterior landscaping. All hazardous materials, including lead paint and asbestos containing materials, were identified and abated. Both buildings were served with a new open loop ground water source geothermal heating and air conditioning system.
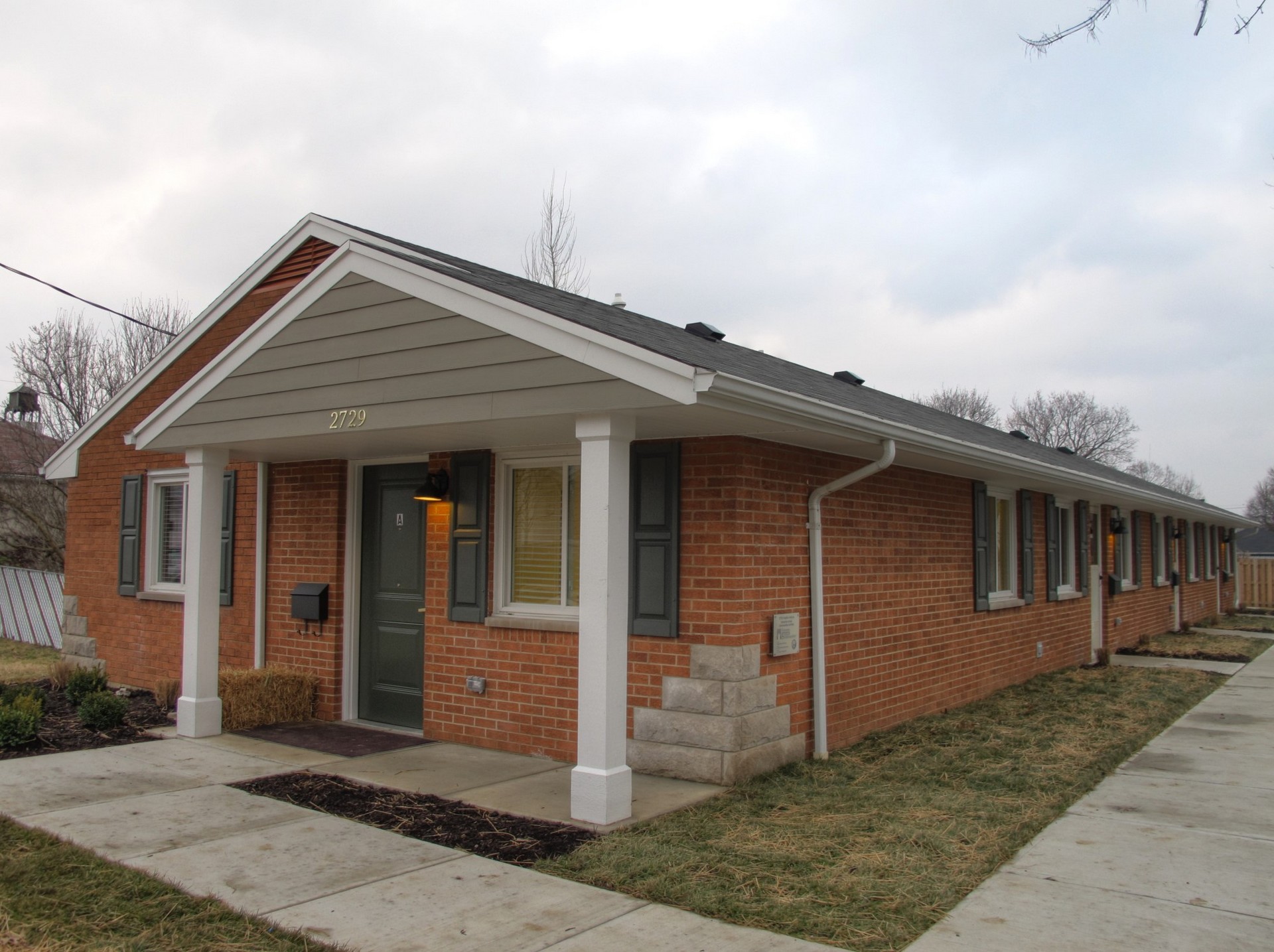
Client: Dayton Metropolitan Housing Authority
Description: Oregon Group Architects provided design services for the modernization of a four unit apartment building on Argella Avenue in Dayton. DMHA purchased the building and wished to make significant improvements to the property. Improvements were made in accordance with Enterprise Green Communities “Green Communities Criteria” which addresses green building strategies into affordable housing design, development, and operations. Plumbing, mechanical and electrical systems were replaced or upgraded for more energy efficient use. Energy Star appliances and windows were installed. Kitchens and bathrooms were modernized and new interior finishes installed through out the building. One apartment unit was converted to a fully accessible UFAS unit and one unit was converted to a sight and hearing impaired apartment.
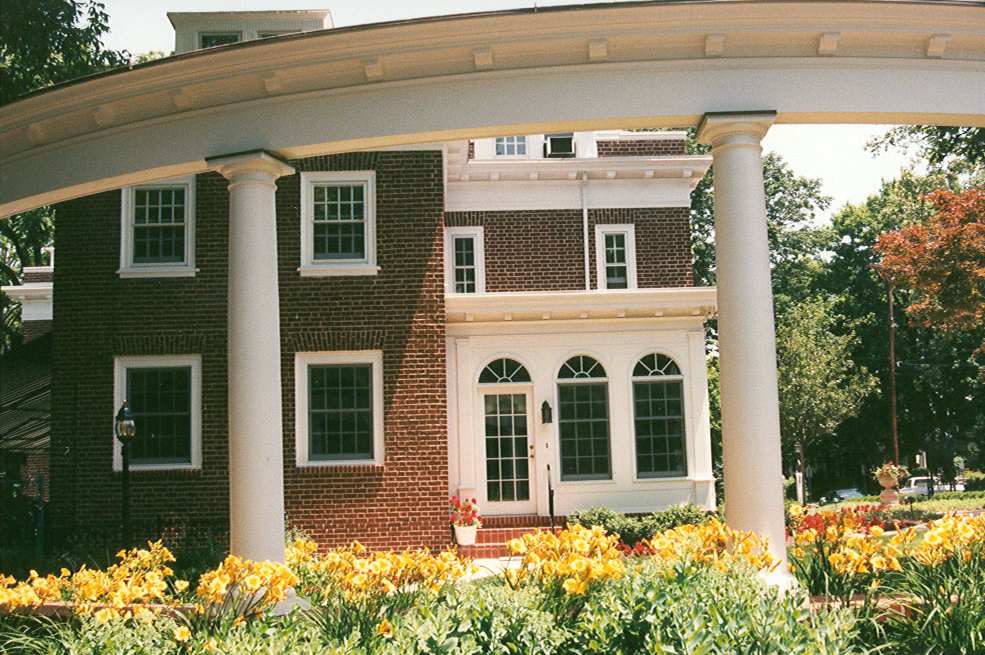
Client: The Holmes
Description: The stately Holmes residence was a early twentieth century home which had endured countless additions and alterations. It’s floor plan was formal, disjointed and severely compartmentalized. Oregon Group was retained to maintain it’s historic fabric but bring the home into the twenty-first century as a functional family home. An informal breakfast room was added and the kitchen extended and modernized with commercial grade appliances and luxurious finishes. The results are a large kitchen space, casual eating area and living space which flow together, perfect for entertaining and modern family life.
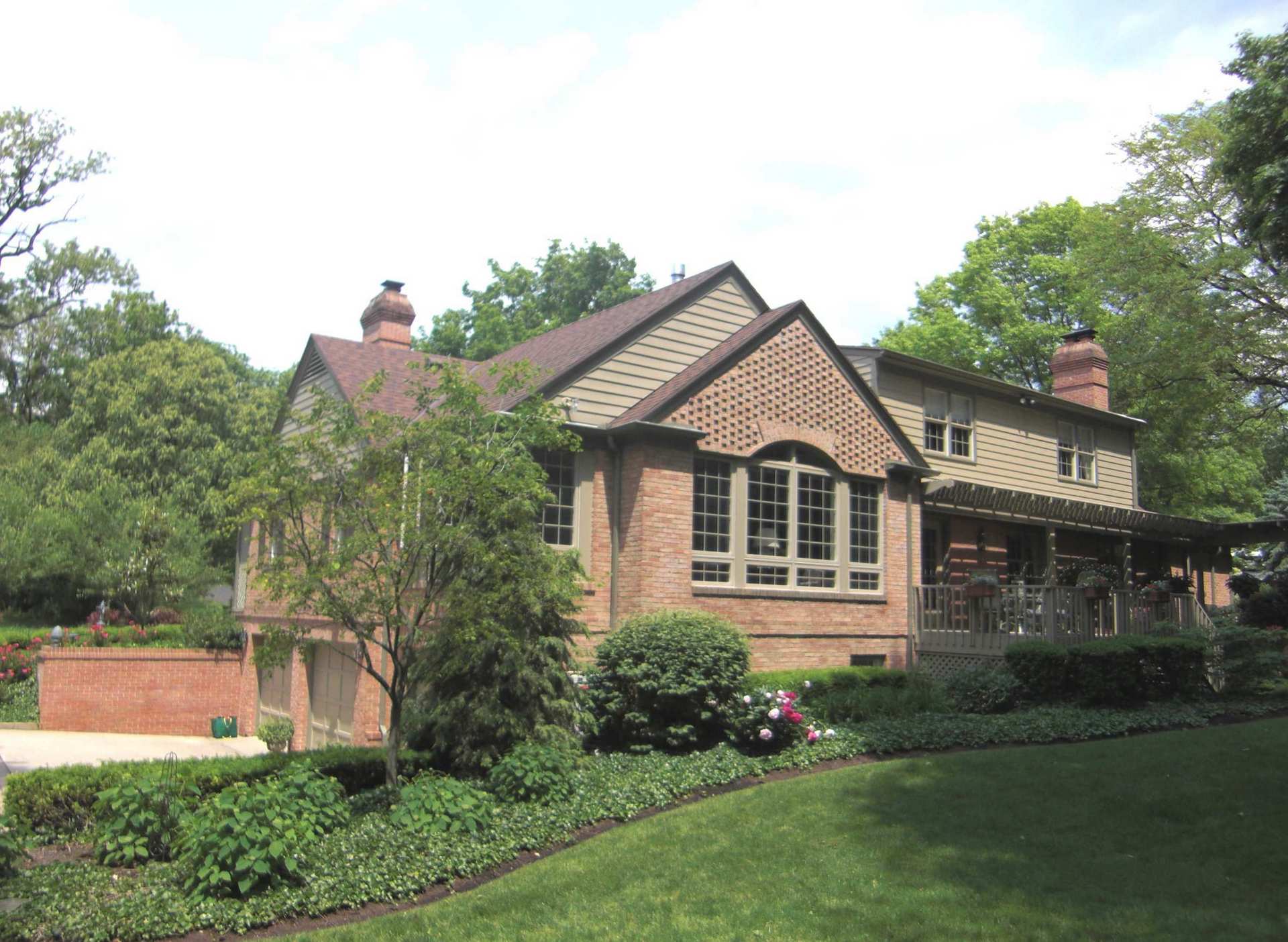
Client: The Bausmans
Description: The Bausman residence, originally built in the 1950’s, contained a formal living room, dining room and parlor but no family room. Oregon Group designed an addition off the existing kitchen which included a family room / entertainment space off the expanded kitchen space. A third garage bay was added to house a collectable car. The exterior masonry included a unique gable end brick detail and lap siding found on the existing structure. Careful attention was given to incorporating the addition into the beautifully landscaped site and existing rear wood deck.
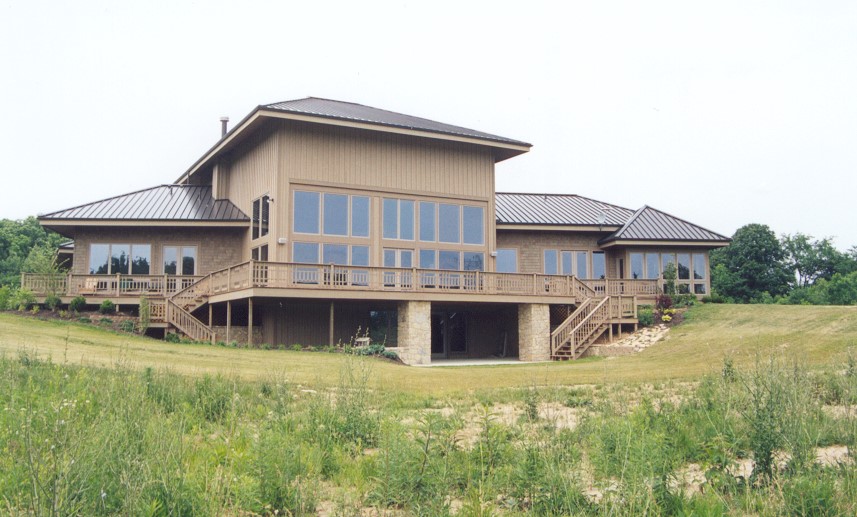
Client: The Brownlee’s
Description: This residence is the new home for a retiring couple in west central rural Ohio. Located in a prairie field with wild flowers and indigenous grasses, the home captures natural vistas with abundant fenestration and outdoor living spaces. The floor plan is anchored with a large living room and kitchen, perfect for entertaining. Flanked to the west by a guest wing with bedroom, bath and veranda and to the east by a master bedroom, master bath, office and master veranda. A recreation room and all utility spaces are located in the walk-out basement. The house incorporated an energy efficient geothermal heating and cooling system and took advantage of natural daylighting opportunities. Interior design work was completed by an outside consultant.
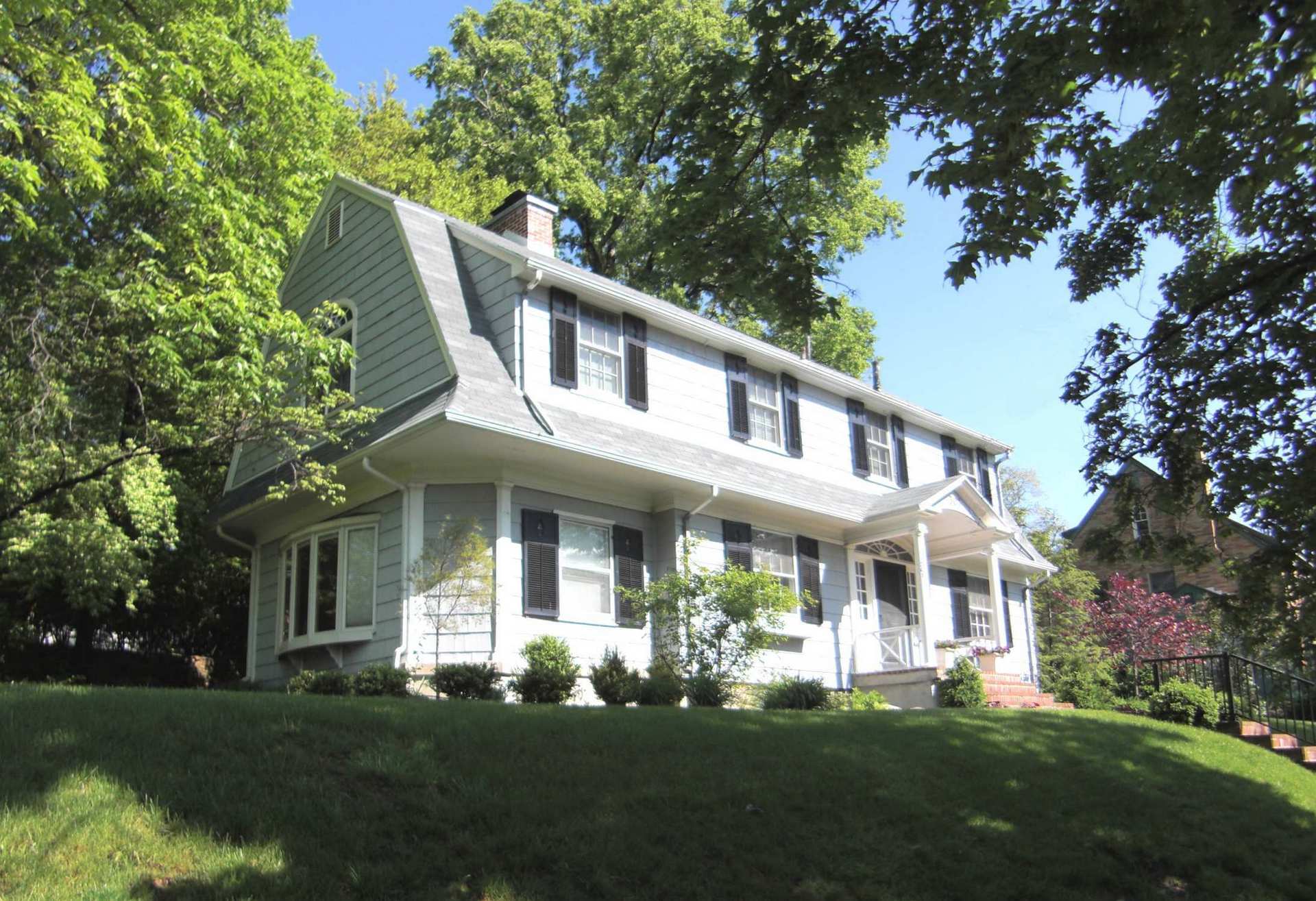
Client: The Findlay's
Description: This project creates an expanded second floor for this 1920’s era home. A new master bathroom and closet are built over a single story family room space. The addition includes a whirlpool tub, walk-in shower area, and walk in closet. High ceilings through out offer an open airy feel. A second component of the project expands the second floor bedroom and stairway over a single story kitchen space. Maintaining the gambrel roof permits a new third floor loft and bedroom in a previous attic area. New windows at the landings of the second and third floors let an bundance of light into the stairwell and center of the home. The new roof extension creates a covered entry at the rear of the home.
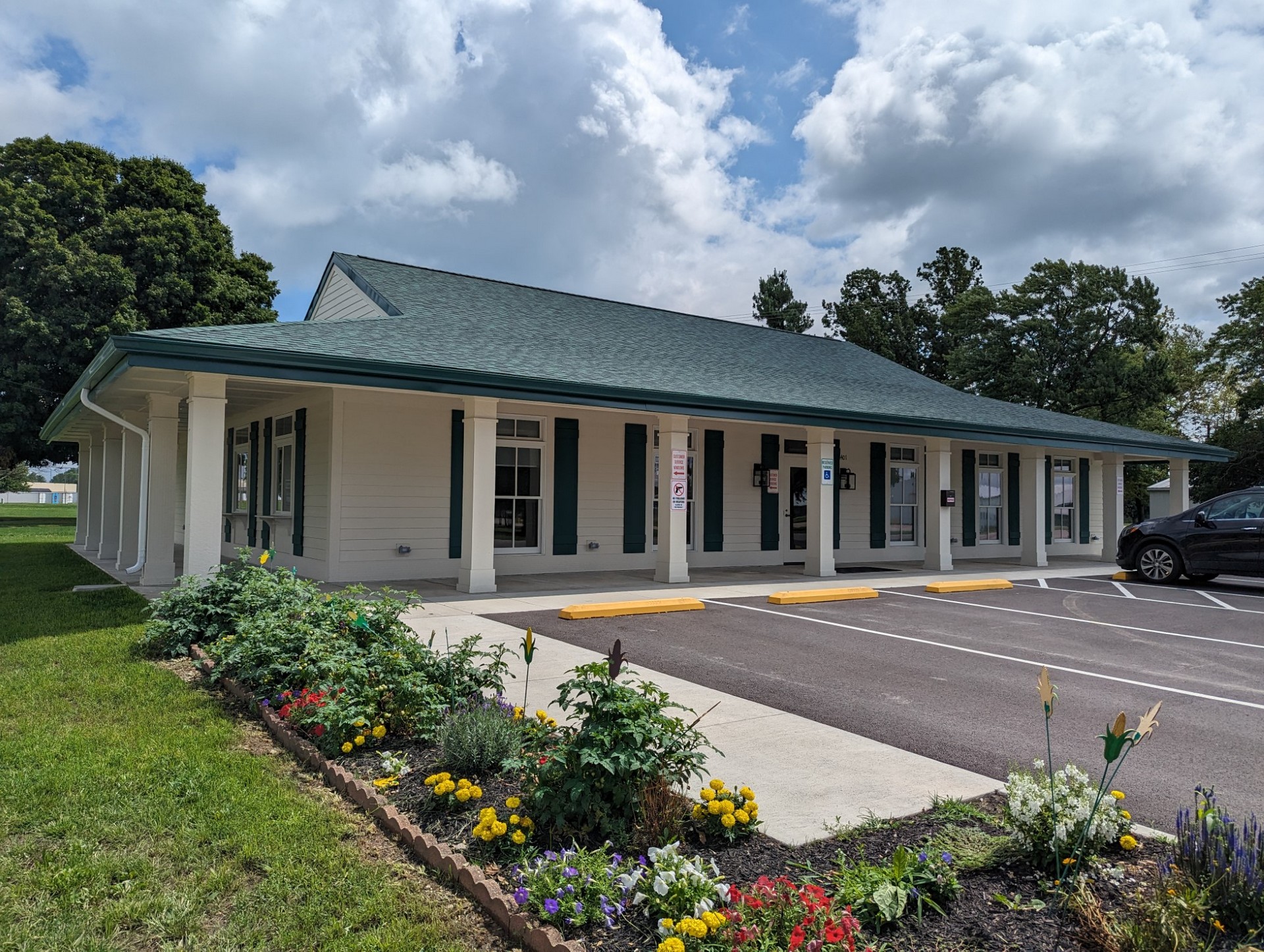
Client: Board of Clark County Commissioners
Oregon Group Architects provided design services for a new building for the Clark County Fair Board. The new building includes a larger 50 person meeting room, offices and toilet rooms for the Fair Board.
Project Cost: $1 Million
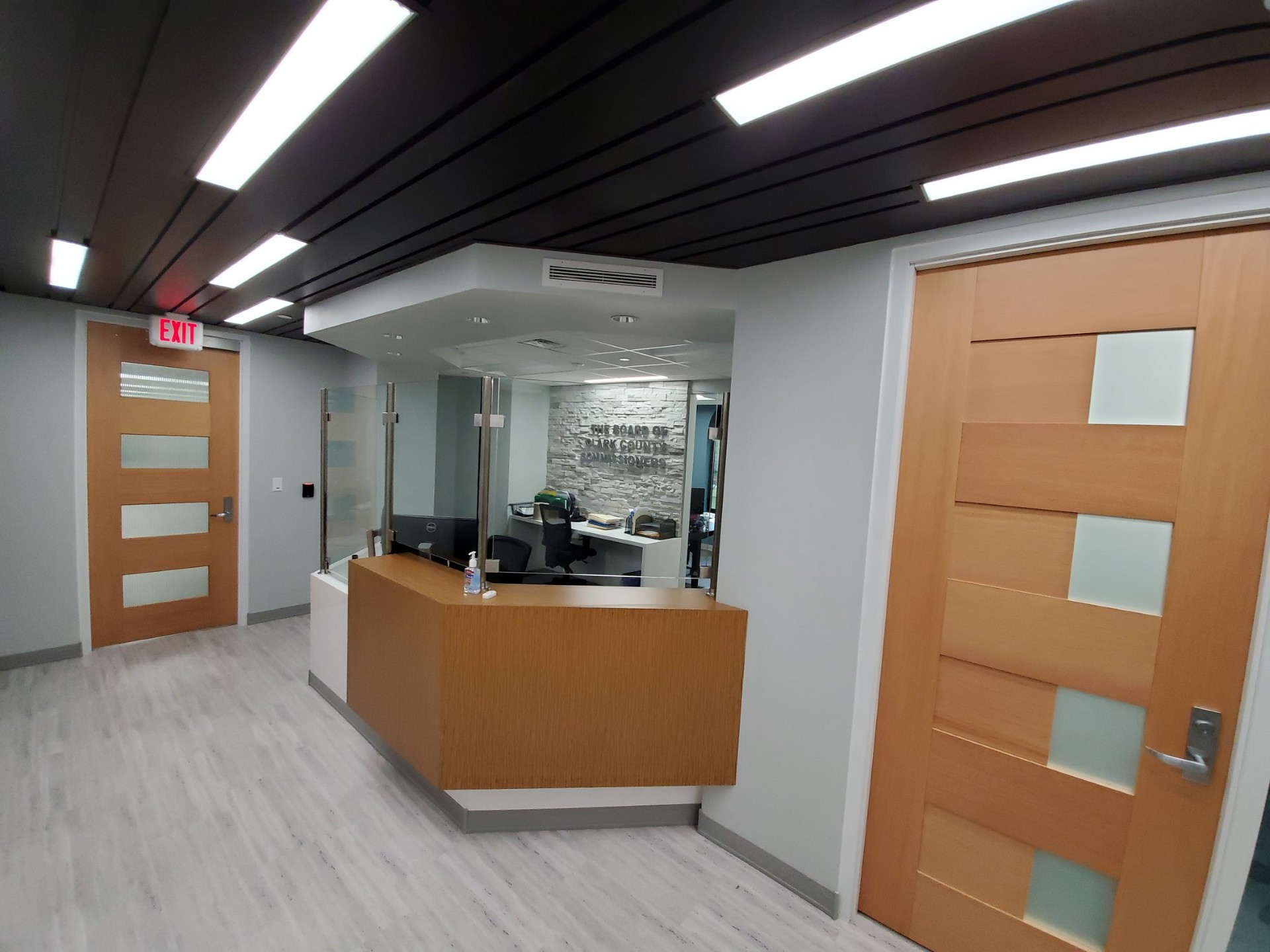
Client: Board of Clark County Commissioners
Oregon Group Architects provided design services at the historic Springview Government Center in Springfield, Ohio. Currently home of many Clark County departments including the Building Department, Utilities, Sheriff and now the Clark County Commissioners. Project included complete interior renovation of the entire 4th Floor of the building to accomodate the Board of Clark County Commissioners office.
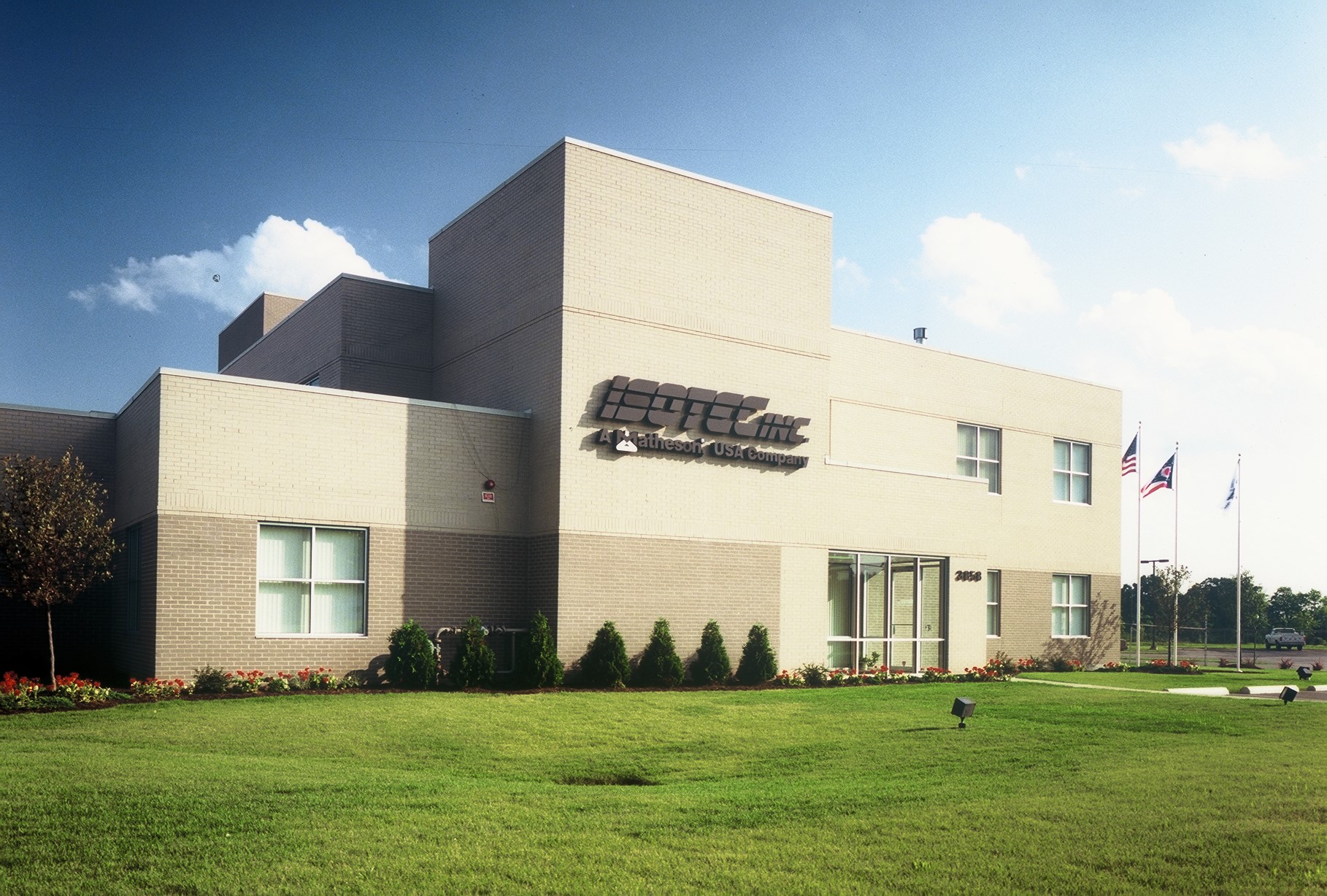
Client: Isotech, Inc.
Description: Isotech Inc. contracted the Oregon Group Architects to create a building program and to prepare contract documents for a new 18,200 square foot administrative and industrial research facility in Miamisburg, Ohio. The primary goal of the project was to create a working environment that was both utilitarian and inviting. The managerial staff was cognizant of the fact that their employees’ personal and mental well being would significantly contribute to the growth and success of their company. The exterior appearance of the building was designed to convey a technological yet human image. Ample lobby and reception space created a welcoming feeling entering the building. Coffee and sitting areas were incorporated into the interior layout while picnic areas and green spaces were the theme for the site plan. The facility, designed primarily as an industrial research center, organizes the administrative functions with the research and development functions as distinct, but integrated elements.
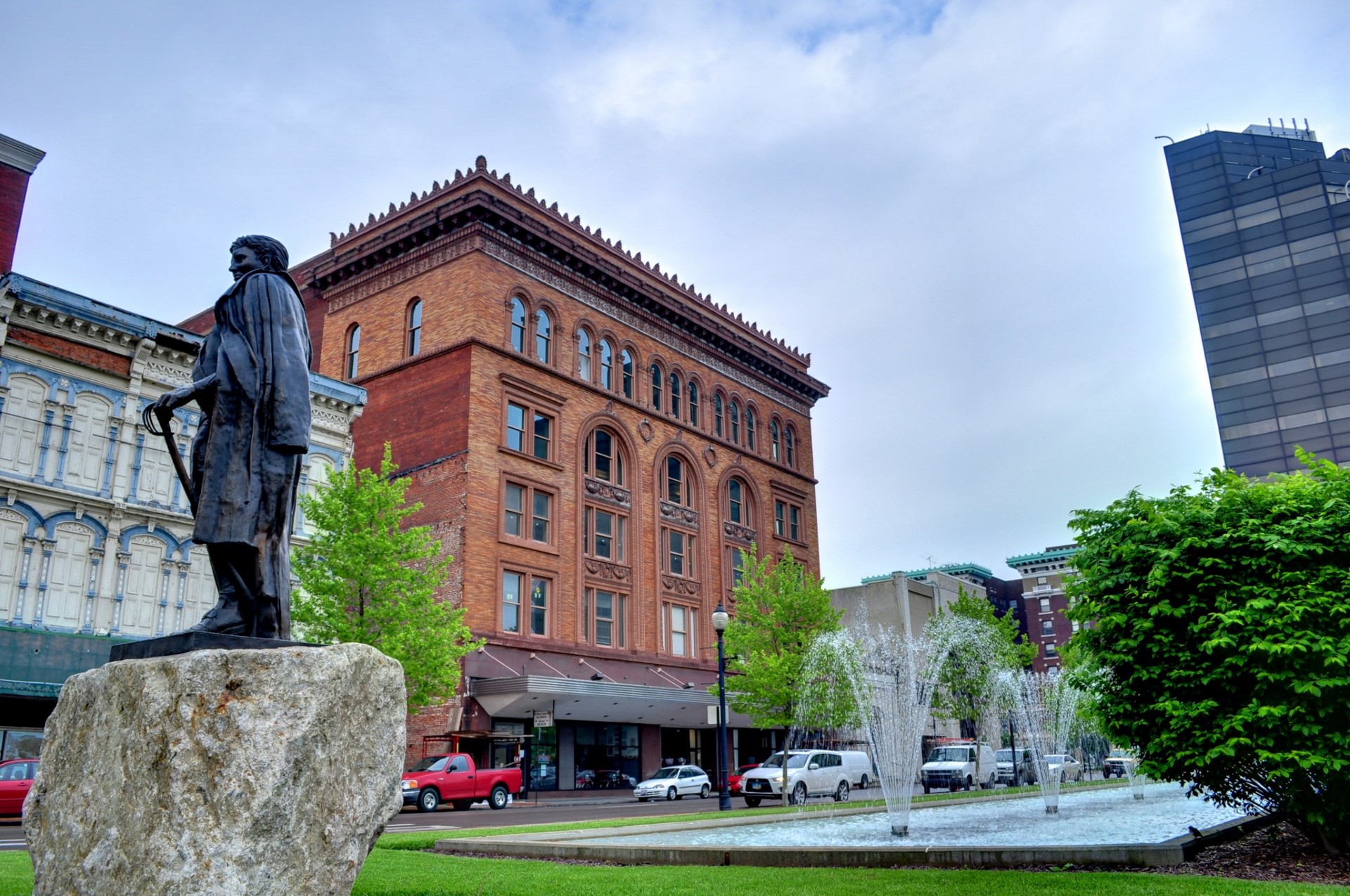
Client: Bushnell Investments
Description: Bushnell Investment Group retained Oregon Group Architects to provide professional design services for the renovation of the third, fourth and fifth floors of the Bushnell Building in downtown Springfield. The building is on the Register of Historic Places and faces the downtown fountain plaza. The 25,000 SF fourth floor contains corporate offices and a call center space for the insurance claim management company HSG / Code Blue. The existing open floor plan was completely redesigned to accommodate the new tenant while preserving the historically significant fabric of the building. The third and fifth floors were prepared for future expansion of the Code Blue call center. This building was awarded LEED Platinum certification from the US Green Building Council. It is the first building in the State of Ohio to be on the National Register of Historic Places and receive LEED Platinum certification.

Client: Ohio Department of Public Safety and The Ohio Department of Transportation
Description: As part of the design team, Oregon Group Architects was responsible for the code compliance portion of design of these 2 five-story, 1,000,000 square foot buildings. Valued at $110,000,000, these structures terrace down a hillside just west of the Columbus urban core- overlooking I-70. Fast tracked, each package was designed and bid prior to the completion of the overall building design. Oregon Group worked closely with both the architects and engineers to meet all the Ohio Building Code requirements. This included establishing use groups, fire classifications, occupancy loads and carefully monitoring travel distances, exiting and interior finishes for the complex design program. A tunnel connecting the two buildings, open terraces, and atrium spaces were design features of the building.
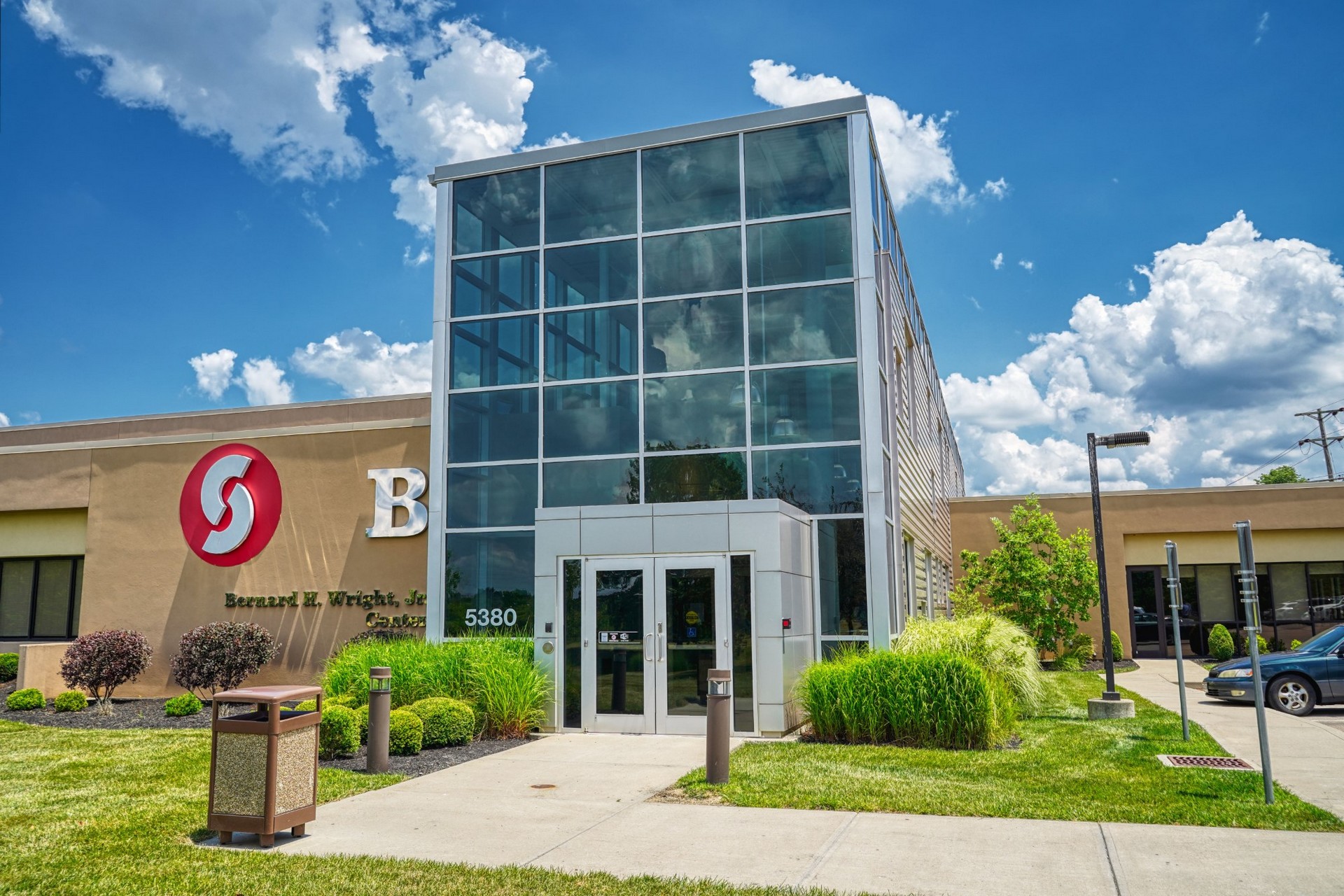
Oregon Group Architects was retained by Sinclair Community College for the renovation of existing classrooms and administrative offices into the new Industrial Maintenance Technician Lab at Sinclair’s Mason Campus. Sinclair’s IMT program teaches students the skills necessary for installing, maintaining and repairing modern industrial machinery. The new high-tech lab included two robotic stations, as well as multiple hydraulic, motor and electronic workstations. An adjacent IMT Classroom was created which included student workstations and a multi-media and controls system for the instructor’s workstation to operate the new projection system. As part of the project, the existing Nursing Program Anatomy / Physiology Lab was relocated to another building on campus. In total, nearly 8,500 SF was renovated and repurposed for the new IMT Lab. Improvements to this space totaled $524,000.00. The project was completed with a hard deadline for the beginning of the 2021 summer semester.
Projects at Sinclair Community College are funded using State dollars. All requirements including design submissions, wage reports, and other State of Ohio documentation were coordinated by the firm.
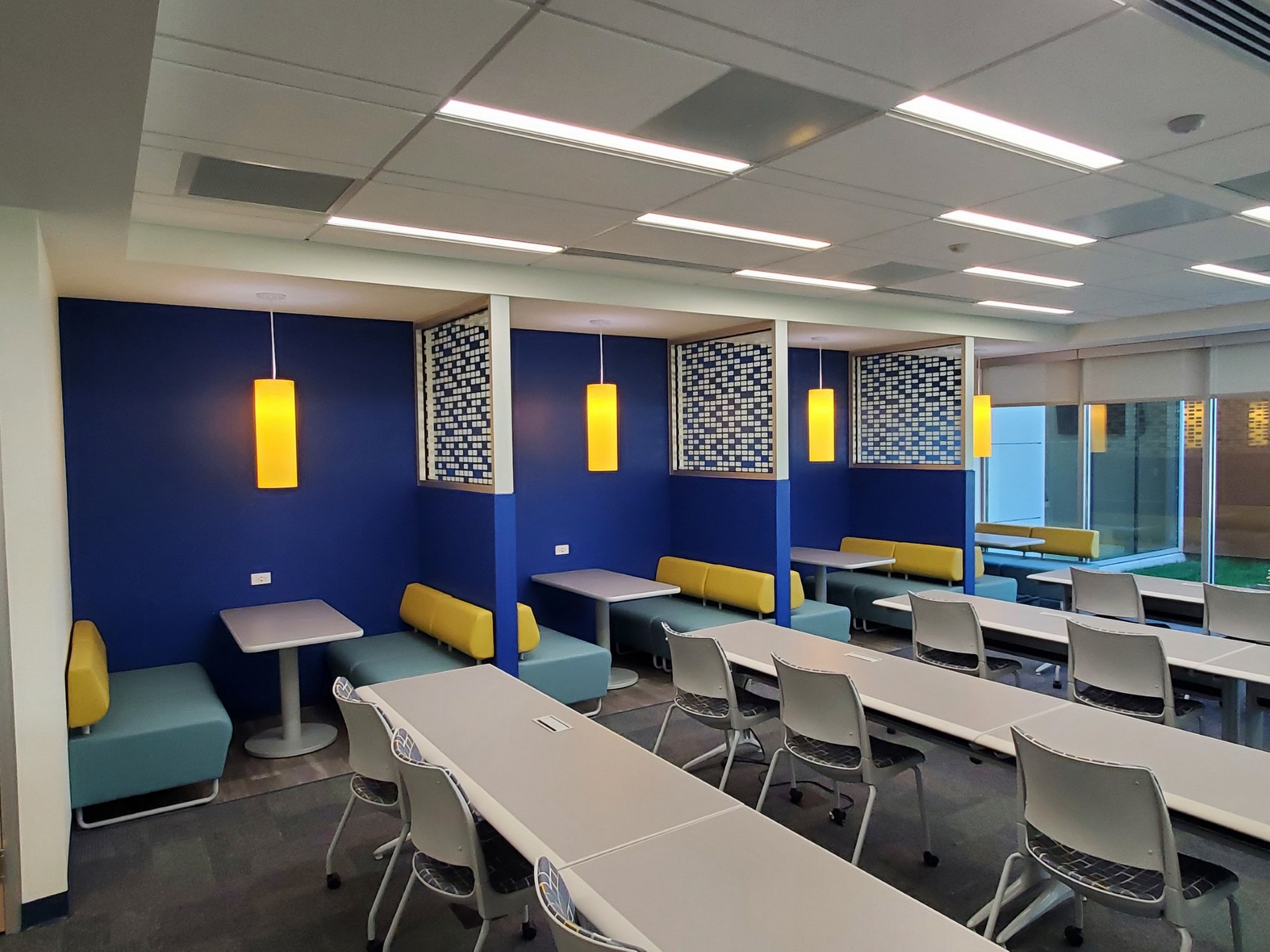
Edison State Community College was in need of a flexible classroom and training space at their Piqua, Ohio campus. An existing 1,577 sf classroom was converted into a classroom and training room that could be configured into an array of layouts. Depending on the proposed use of the space that day, the room could be divided into two smaller rooms with the use of a panelized room divider. Portable and flexible tables and stackable chairs were specified to allow for multiple configurations. Small group booths were provided for breakout sessions. Information technology and electrical power systems were provided in floor slab to support the multiple room layouts. A kitchenette with commercial grade appliances was integrated into the space to support training or gathering functions.
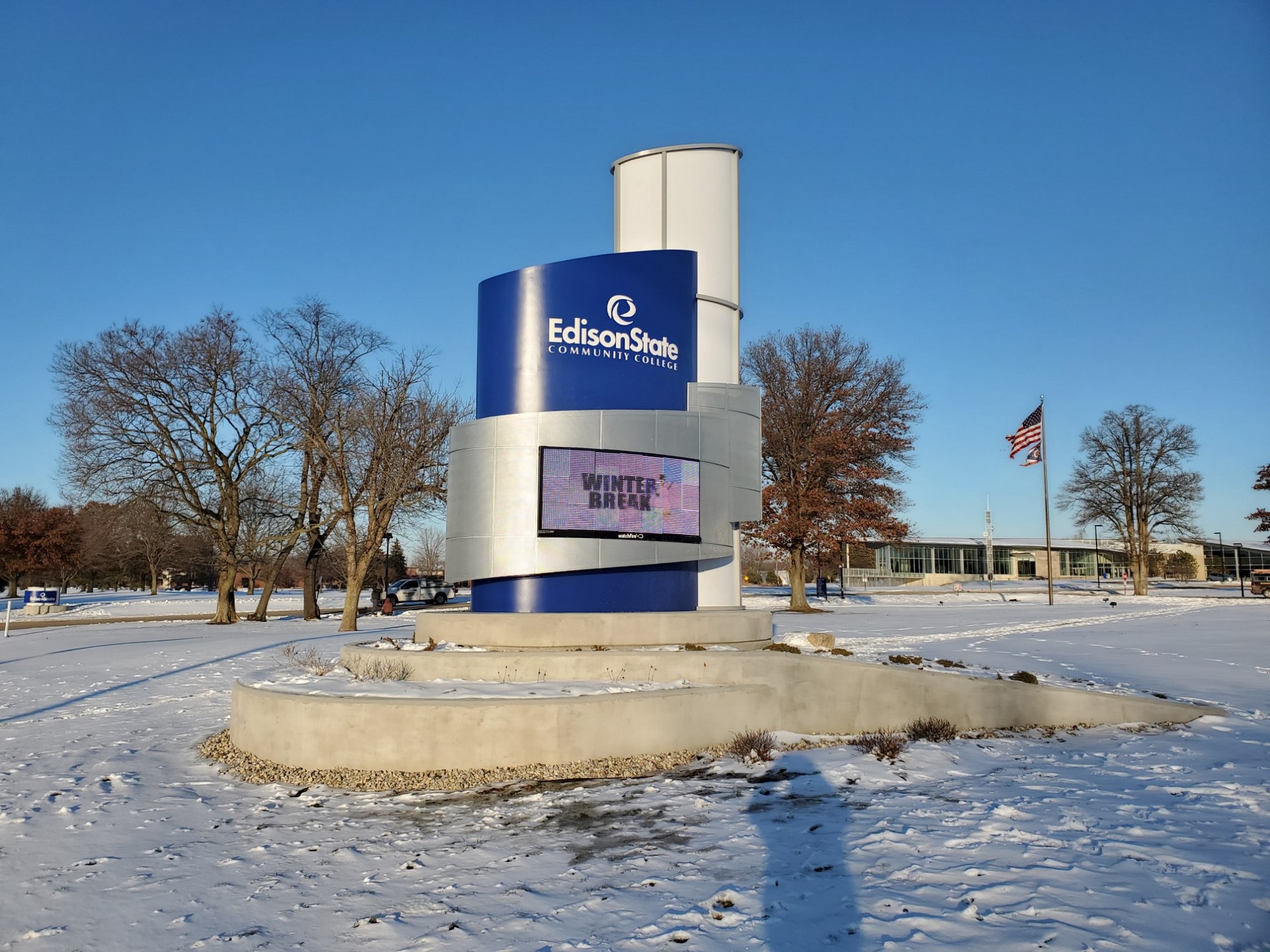
Oregon Group Architects was retained by Edison State Community College to design their new monumental entrance sign to the primary Piqua, Ohio campus. Oregon Group was charged with creating a modern sign that reflects Edison State’s dedication to 21st century higher education. The sign creates a presence on Looney Road, the primary road fronting Edison State’s west edge of campus. The custom designed sign features a lighted pillar, creating a beacon to the campus. It is wrapped with a blue pillar etched with Edison State’s backlit logo and name. A mesh ribbon wraps the pillars and integrates a programmable LED display sign.
Additionally, two smaller identification signs were created at two secondary entrances to the campus.
The project was completed in the winter of 2019.
Projects at Edison State Community College are funded using State dollars. All requirements including design submissions, wage reports, and other State of Ohio documentation were coordinated by the firm.
Client: Ridgewood School
The Ridgewood School in Springfield celebrated their 100 year anniversary in 2018. Due to the generosity of June and Peter Hollenbeck, the school was able to complete a 5,300 sf pre-school and classroom addition to the existing 15,600 sf school. The addition includes four classrooms, a teachers workroom, reception area and primary entrance to the school. The existing school building was renovated and spaces reconfigured to accommodate the new building program. Systems that were updated or replaced included electrical panels, plumbing fixtures, sanitary system, exterior windows, doors and roof system. Sustainable design practices were incorporated into the design process but no certification was pursued.
Cost - $2,300,000
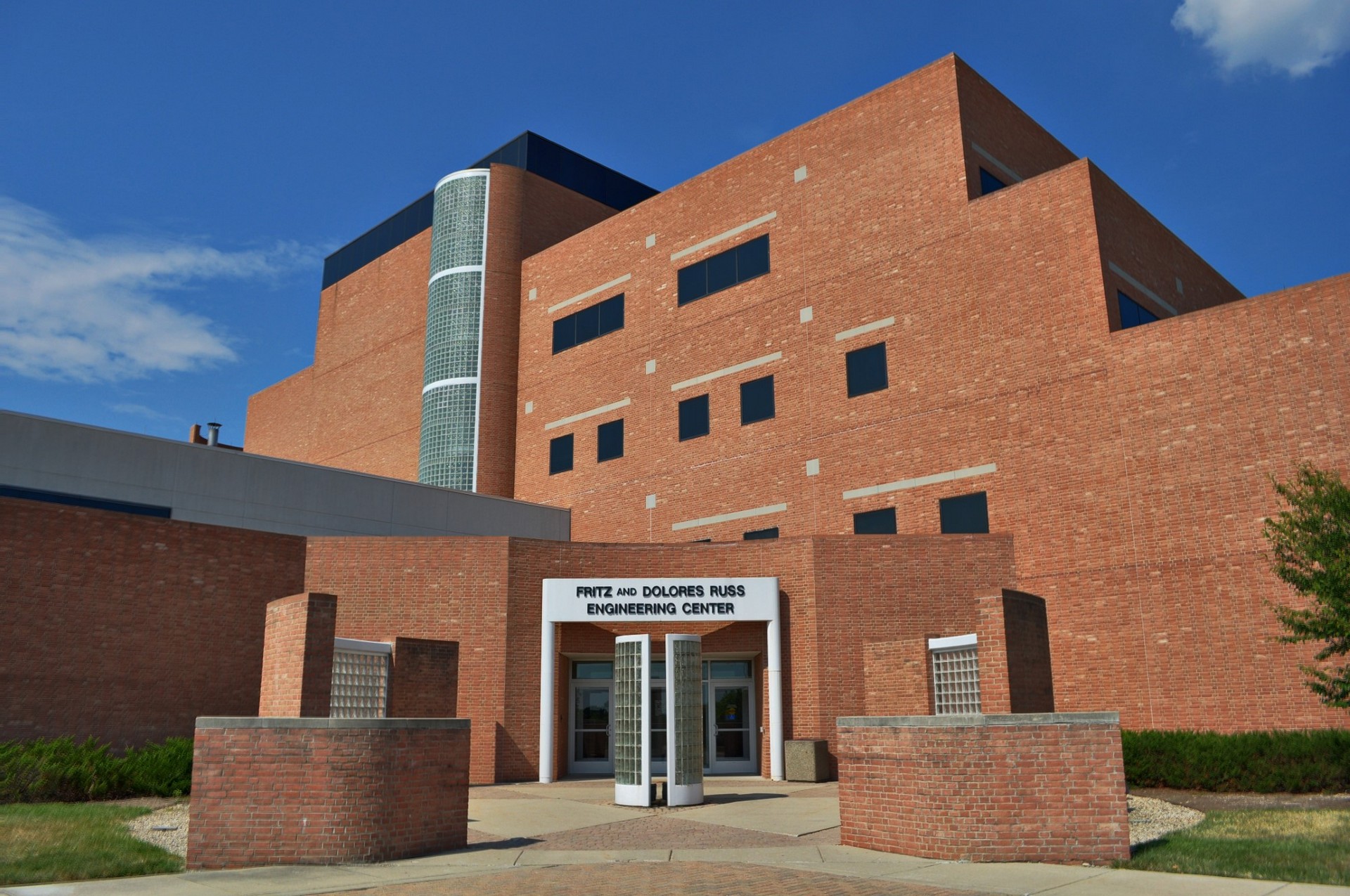
Client: Wright State University
Description: Oregon Group Architects provided design services to Wright State University for glass block replacement at their Medical Sciences Building, Math & Microbiology Building and the Russ Engineering Building. The project included the replacement of over 5900 square feet of glass block at the Medical Sciences Building, 700 square feet of glass block at the Math & Microbiology Building, and over 100 individually damaged glass units at the Russ Engineering Building. The project also included the replacement of damaged metal trim pieces and the painting of the adjacent structural steel.
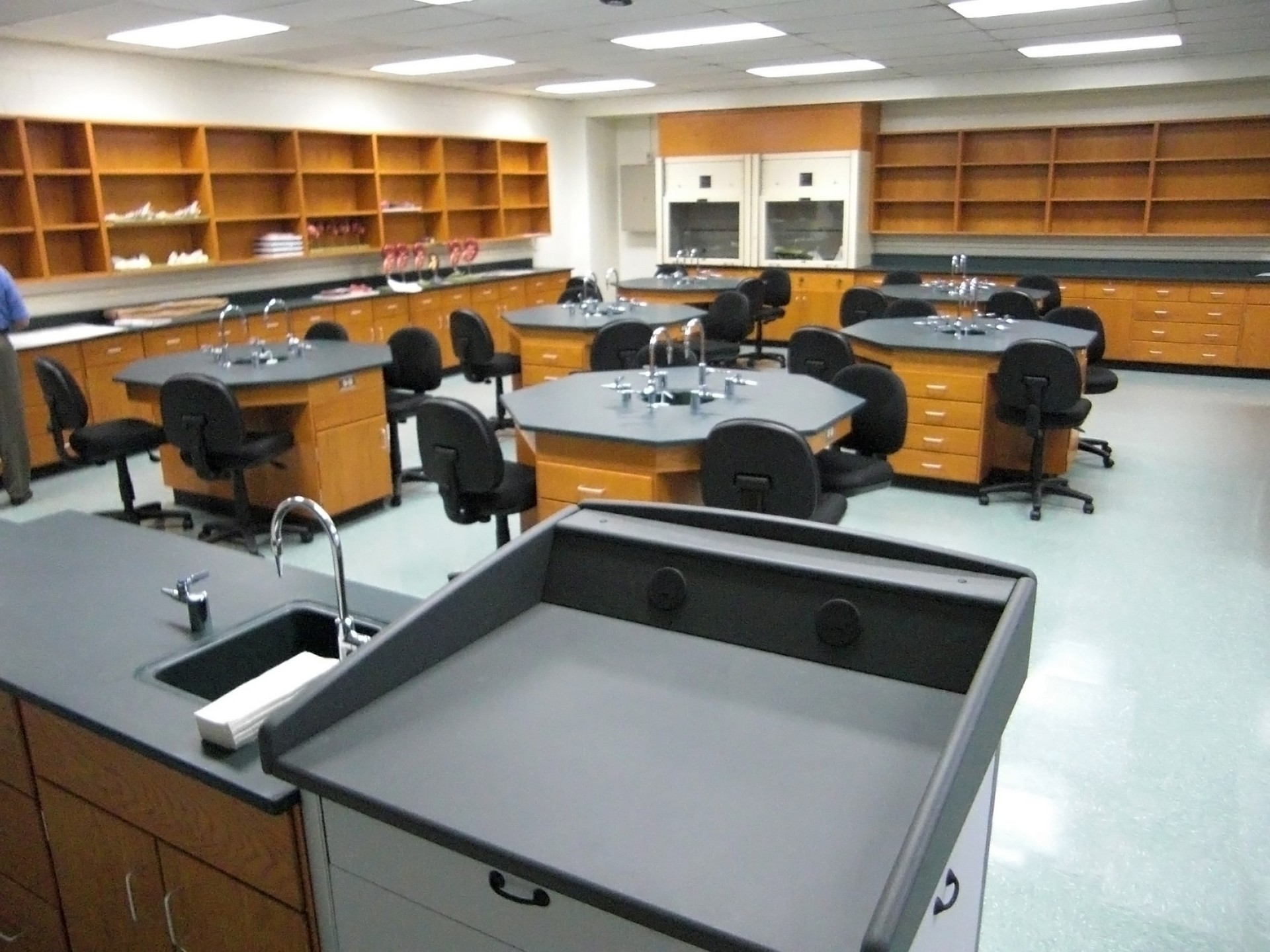
Client: Edison State Community College
Description: Oregon Group Architects provided design services to Edison State Community College for the renovation of 4 science labs, 1 computer lab and a science lab prep room. Each Science lab has seating for 24 students, 2 of which are ADA accessible. The renovations to the science labs included: new lab casework and tops, sinks, whiteboards and chalkboards, microscope storage, UV goggle cabinets, backpack cubbies, instructors desks, as well as painting and other finishes. The computer lab received new furniture and finishes.
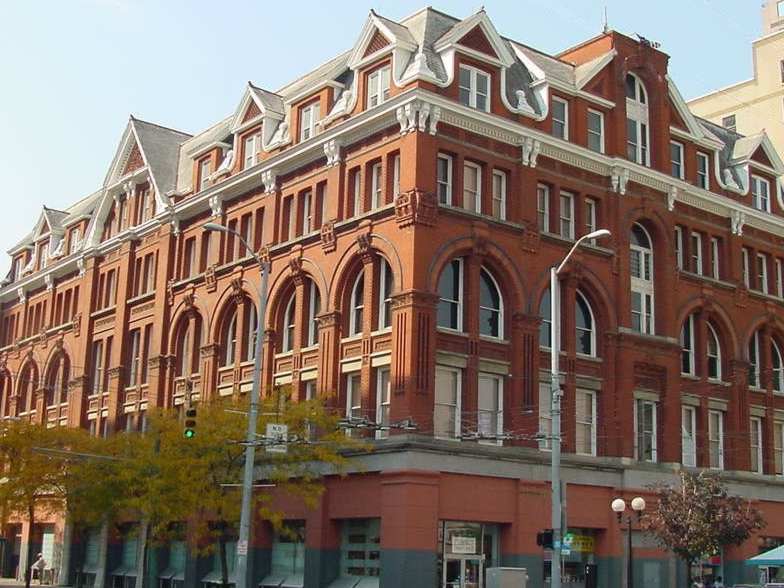
Client: Dayton Urban Academy
Description: In January of 2001, the Dayton Urban Academy relocated their school to the Landmark Building, a four story masonry structure, at the corner of Main and Fourth Streets in downtown Dayton, OH. Oregon Group Architects, created the educational spaces needed to accommodate the enrollment of 425 children within this historic building. Grades K-2 are located on the first floor. Grades 3-8, the media center, assembly/lunch area and courtyard playground are located on the second floor. Administrative offices are housed on the fourth floor. Securing the needed zoning and building code variances were primary to making this school project a success. Oregon Group Architects identified the issues and represented the owner in all negotiations with City of Dayton and the local Board of Appeals.
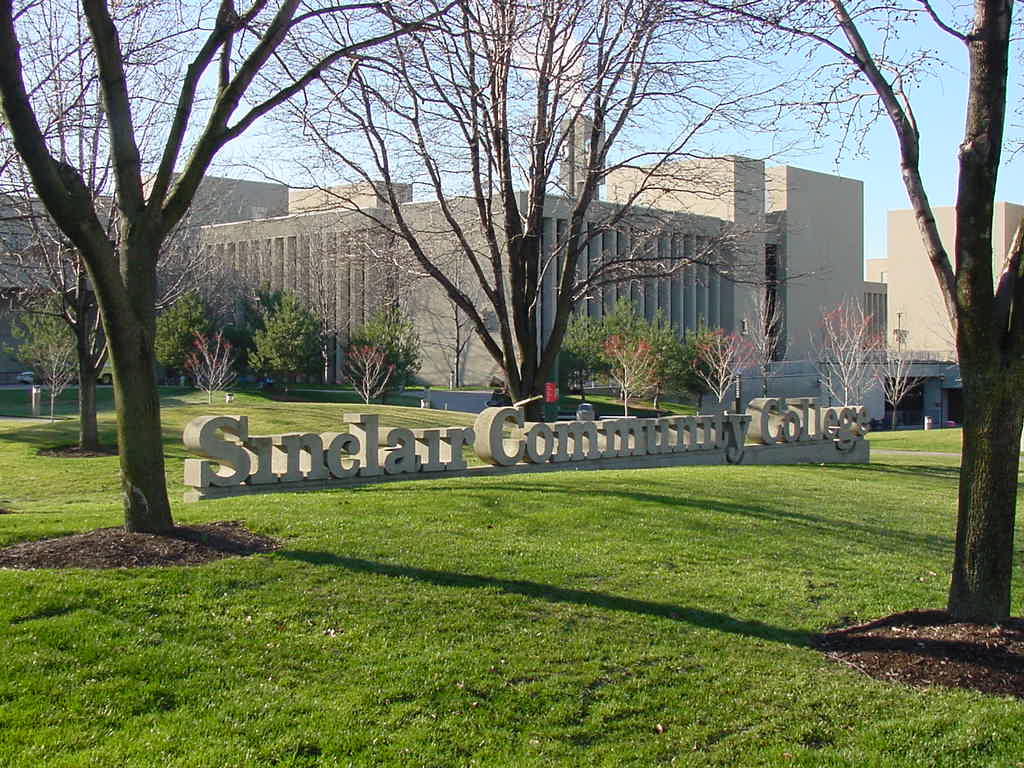
Client: Sinclair Community College
Description: Sinclair Community College has retained the Oregon Group Architects, Inc. under a multiple task contract to design and renovate a variety of campus services and facilities.
Projects are typically oriented toward providing better service to staff and students and to a safer campus. Our ongoing relationship with the College has been extremely rewarding. Academic and recreational buildings geared for student and community use is a unique and specialized interest of the firm. Each project has been individually designed, bid and constructed under strict time and budgetary constraints. OGA has also been responsible for coordinating occupancy of the facilities during construction.
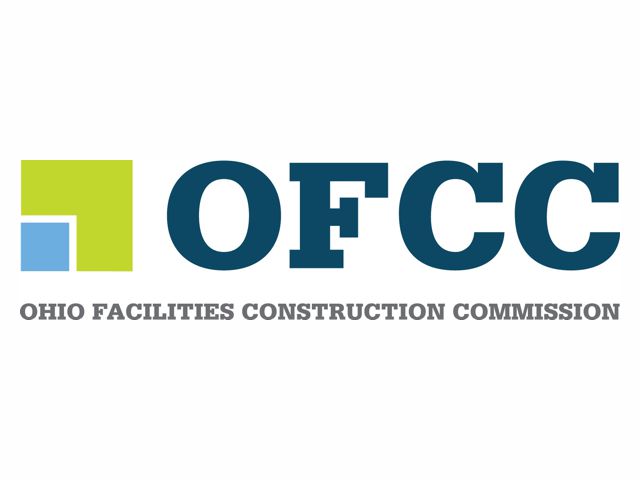
Client: Stan & Associates Engineers
Cost: Varies
Description: Oregon Group Architects is part of a team for commissioning of local district’s new schools. As part of Stan & Associates Engineer’s building commissioning team, Oregon Group Architects was responsible for the building envelope portion of the process. Oregon Group reviewed the Owner’s Project Requirements and designer’s Basis of Design for thoroughness and compatibility with the Ohio School Design Manual. Drawings and specifications were reviewed at Schematic Design, Design Development and Construction Document phases for adherence to the OSDM, OPR and BOD. On-site reviews of roofing systems, wall systems, wall openings, slab and below grade envelope systems and sealant systems for continuity and performance of moisture, thermal, air and water vapor control systems. OGA attended critical pre-installation conferences and reviewed mock-up panels prior to work commencing. During construction the building envelope was reviewed periodically for quality control.
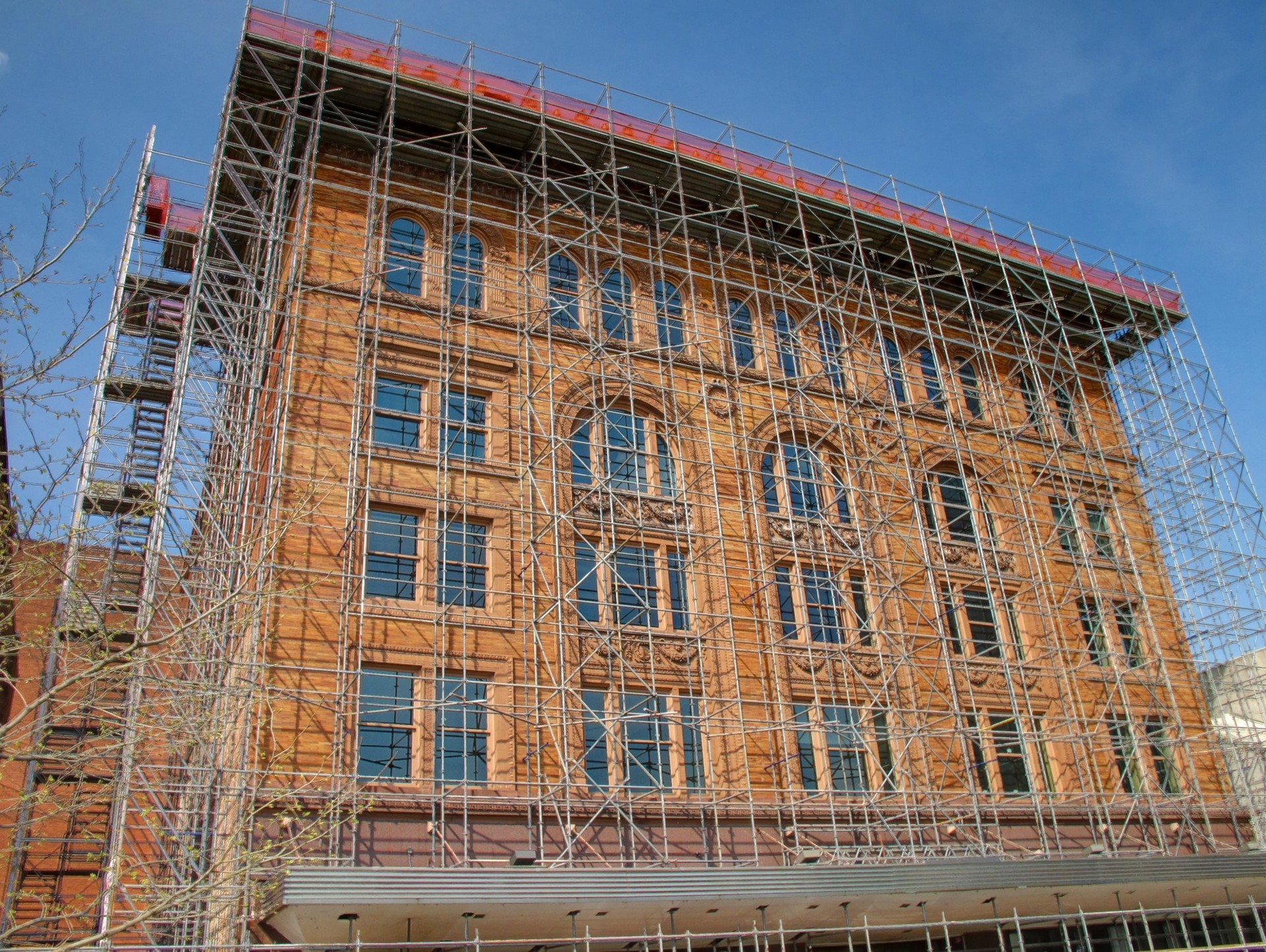
Client: Bushnell Investments
Description: Bushnell Investment Group retained Oregon Group Architects to provide professional design services for repairs to the exterior building envelope of the Bushnell Building in Springfield, Ohio. Masonry repairs included repair and replacement of brick, sandstone and terra cotta units. This building was awarded LEED Platinum certification from the US Green Building Council. It is the first building in the state of Ohio to be on the National Register of Historic Places and receive LEED Platinum certification.

Client: Sinclair Community College
Based on the firms experience with roof replacement projects, Oregon Group Architects was selected to provide professional design services for multiple roof replacement projects at Sinclair Community College.
- Building 19 is a 12,000 SF turn of the century building which Sinclair purchased to house their Police Officer Training classrooms and miscellaneous storage requirements. The existing roof was removed to the structural metal deck. Deteriorated metal deck was replaced and a new tapered insulation and 2-ply modified roofing system installed.
- Unique to Sinclair’s Building 10 is a pre-cast concrete vault that is an appendage to the building’s primary structure. The three-story vault structure was in need of a new roof and was not accessible except by ladder from the ground. A new tapered insulation and single-ply EDPM roofing system was installed.
- Sinclair’s Building 17 houses the college’s Department of Facilities Planning and Construction. The building’s 18,600 SF ballasted rubber roof had reached the end of its useful life and was in need of replacement. Roof core samples were taken to identify the current roof system construction and tested for hazardous materials. Additional rigid insulation was added to increase the energy efficiency to exceed ASHRAE 90.1 requirements. A new fully adhered 2-ply SBS modified system was installed and a 20-year warranty provided.
Client: Edison Community College
Oregon Group Architects was selected to provide professional design services for several roof replacement projects at Edison Community College.
- East Hall Roof Replacement: East Hall is a 41,000 SF classroom and administrative office building at Edison State’s main campus in Piqua, Ohio. The two-story structure had an existing stone ballasted single-ply rubber roofing system. The existing metal roof deck and rigid insulation were in good condition and remained. New tapered insulation was added to provide slope to a flat area and provide better drainage to the roof drains. A new fully adhered two-ply SBS modified roofing system was installed. A gray coating was applied to the membrane to reduce heat gain.
- North Hall is comprised of three low slope roof areas surrounding a central two-story gymnasium and conference center. The total square footage of the three roof areas is approximately 13,000 SF. The building was originally built in 1988 and its existing roof areas are comprised of an EPDM membrane over polyisocyanurate insulation on structural metal deck. The existing metal deck and insulation were in good condition and were left in place. The EPDM membrane was removed and an additional high density polyisocyanurate cover board and tapered insulation board installed. The R-value of the roof system was increased to meet current International Energy Code requirements. A new EPDM membrane and coping metal was installed to provide a 20-year complete roof system warranty.
Client: Ohio Department of Rehabilitation & Correction
Oregon Group Architects was retained to assess the exterior masonry envelope of the London Correctional Institute and provided design services to correct identified deficiencies. Built in three phases from 1924 through 1930, the 425,000 square foot multi-wythe solid masonry structure has had only minor maintenance projects completed in the past 80 years. Our assessment report identified multiple building envelope issues which needed addressed to make a weather tight envelope. Our recommendations included:
- Replace all fractured and spalled brick units. Remove and reset all bulging or displaced brick units.
- Remove and reset all shifted brick parapets to make plumb. Point all deteriorated mortar joints and apply a water based water repellant.
- Widen all existing control joints to proper width. Install additional control joints as necessary to accommodate natural masonry movement. Provide backer rod and new sealant system.
- Repair all spalled sandstone and site cast concrete accent members. Application of steel corrosion inhibitor to all sandstone and concrete members containing steel reinforcing or anchoring members.
- Stabilization and reinforcement of existing sagging steel lintels above wall openings. Injection of corrosion inhibitors above lintels. Painting of all exposed surfaces.

Client: Stan & Associates Engineers
Description: Oregon Group Architects is part of a team for commissioning of local district’s new schools. As part of Stan & Associates Engineer’s building commissioning team, Oregon Group Architects was responsible for the building envelope portion of the process. Oregon Group reviewed the Owner’s Project Requirements and designer’s Basis of Design for thoroughness and compatibility with the Ohio School Design Manual. Drawings and specifications were reviewed at Schematic Design, Design Development and Construction Document phases for adherence to the OSDM, OPR and BOD. On-site reviews of roofing systems, wall systems, wall openings, slab and below grade envelope systems and sealant systems for continuity and performance of moisture, thermal, air and water vapor control systems. OGA attended pre-installation conferences and reviewed mock-up panels prior to work commencing.
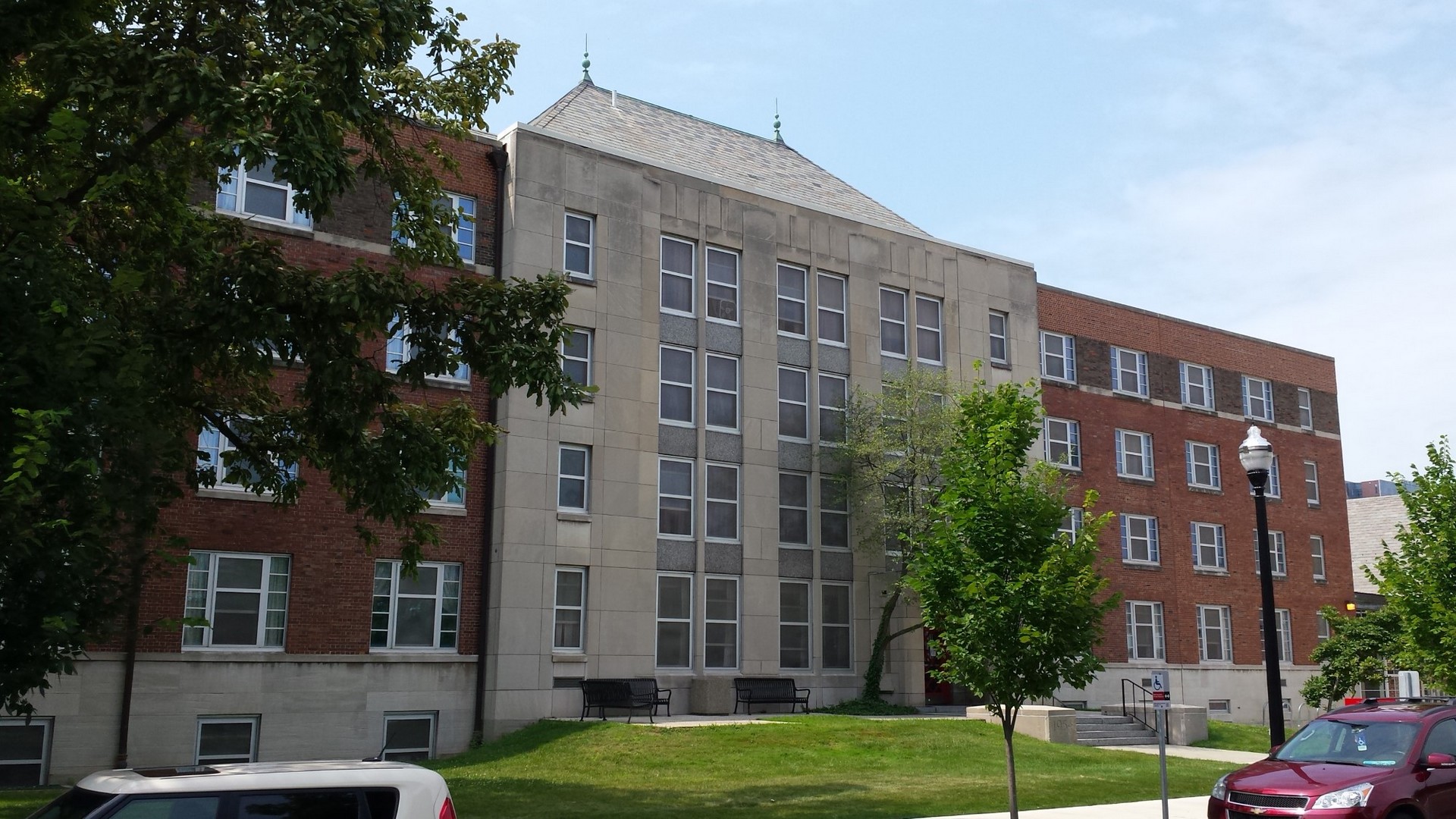
Client: The Ohio State University
Bradley and Paterson Halls are four-story dormitory buildings on Ohio State’s main campus in Columbus, Ohio. The existing 18,000 SF roof system was a built-up coal tar system over a structural concrete deck. The roof was replaced with a 4-ply built-up coal tar system over 4” of new polyisocyanurate insulation board. The roof area included three elevated elevator machine room/stair tower roofs and three large penthouse roof areas with slate shingles. Loose shingles were re-secured and two rows of shingles were removed to allow installation of new flashing for the built-up roofing system. The project included re-flashing the existing scuppers and adding new scuppers to meet new building code requirements. HVAC equipment curbs were raised to accommodate the additional insulation thickness. The buildings’ masonry parapet walls were tuck pointed above the roof line and the limestone caps removed and reset with a new stainless steel flashing system.
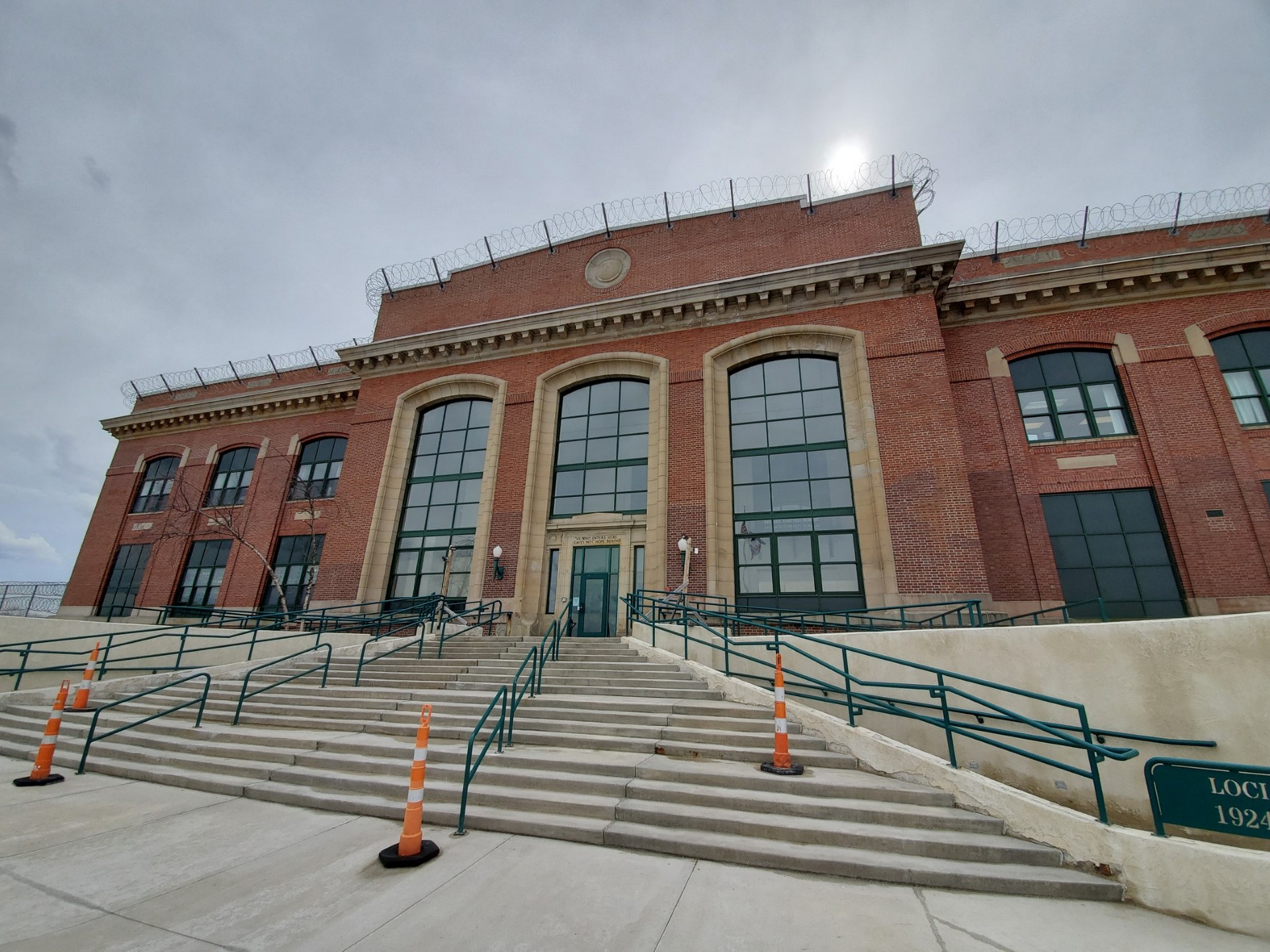
Client: Ohio Department of Rehabilitation & Correction
Oregon Group Architects provided design services to replace all windows on the Main Blockade Building, Mess Hall and the Dental Lab Building at the London Correctional Institution. The project consists of the replacement of over 700 windows at the facility.
The project is scheduled to be complete January 2025.
Project Cost: $3 Million
Oregon Group Architects
300 S Patterson Blvd.
Dayton, Ohio 45402
Mon-Fri, 8:30AM-5:30PM
Principal
Kyle D. Zepernick - R.A., LEED AP BD+C
President
kzepernick@oregongroup.com
Project Manager
Ryan M. Traxler
rtraxler@oregongroup.com
